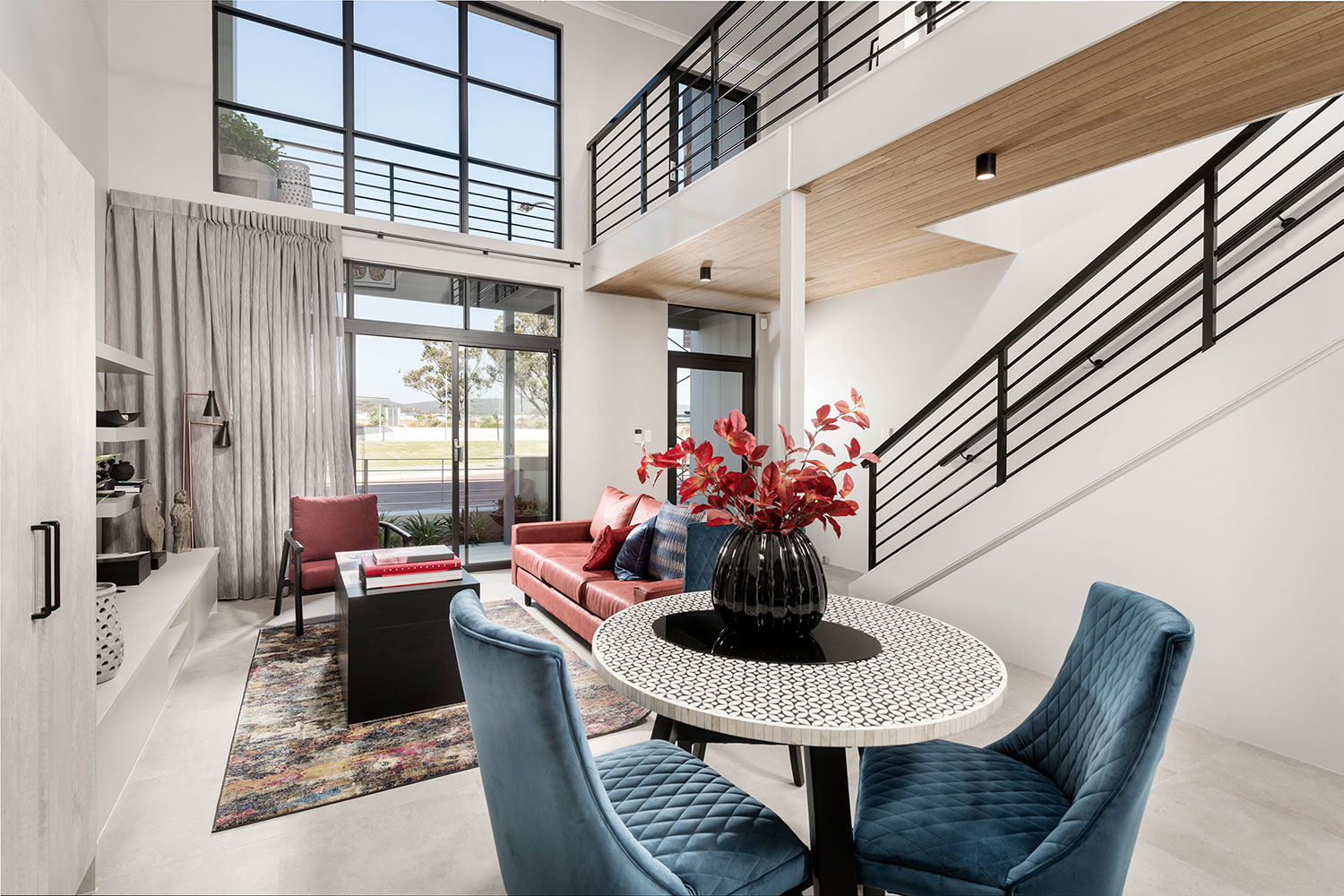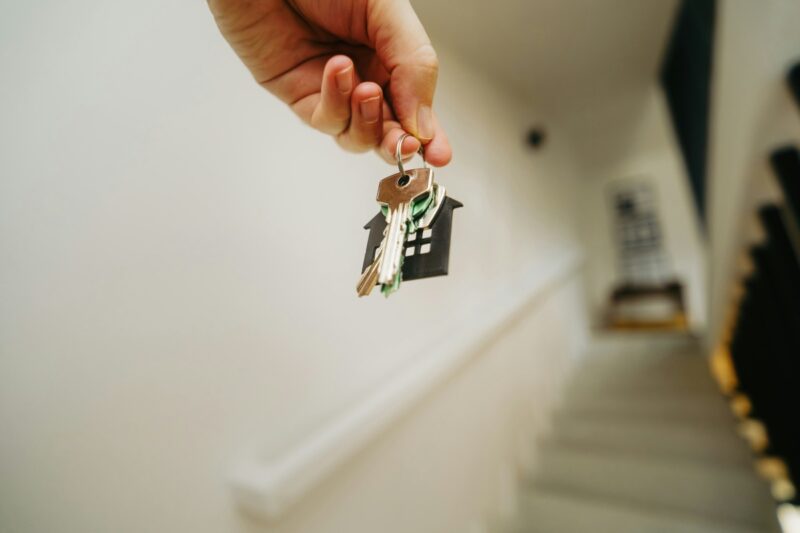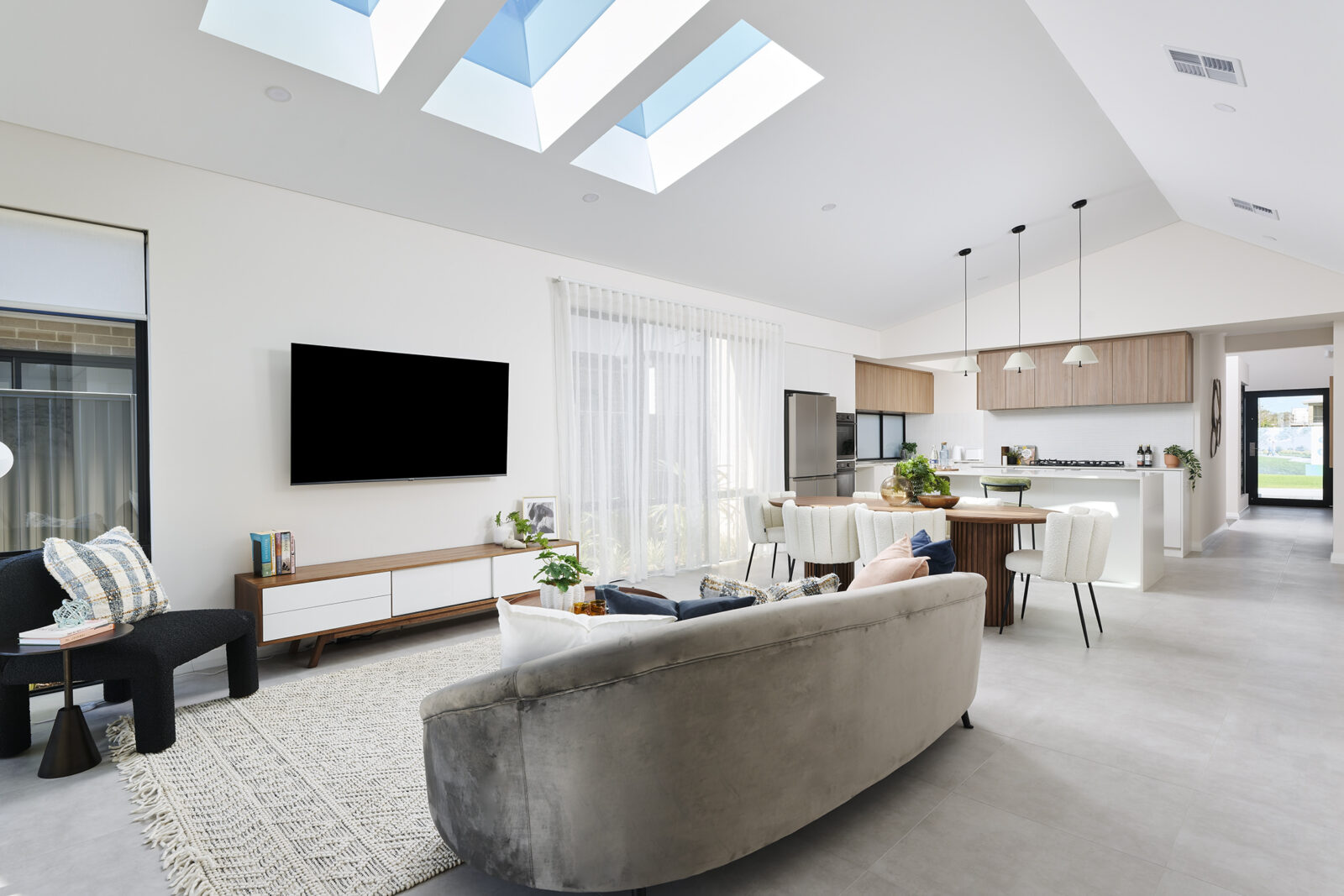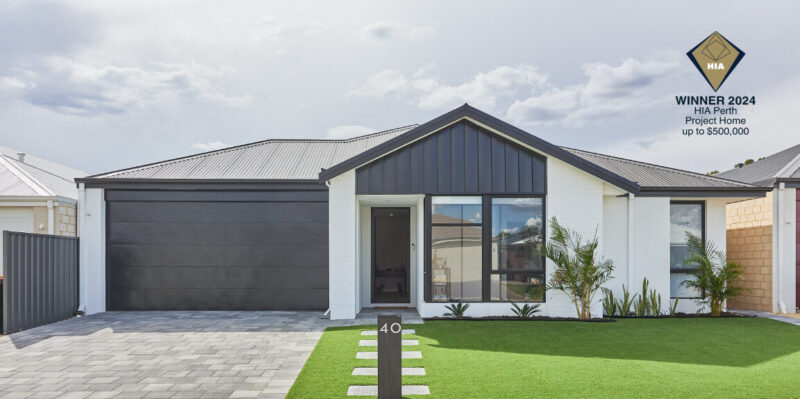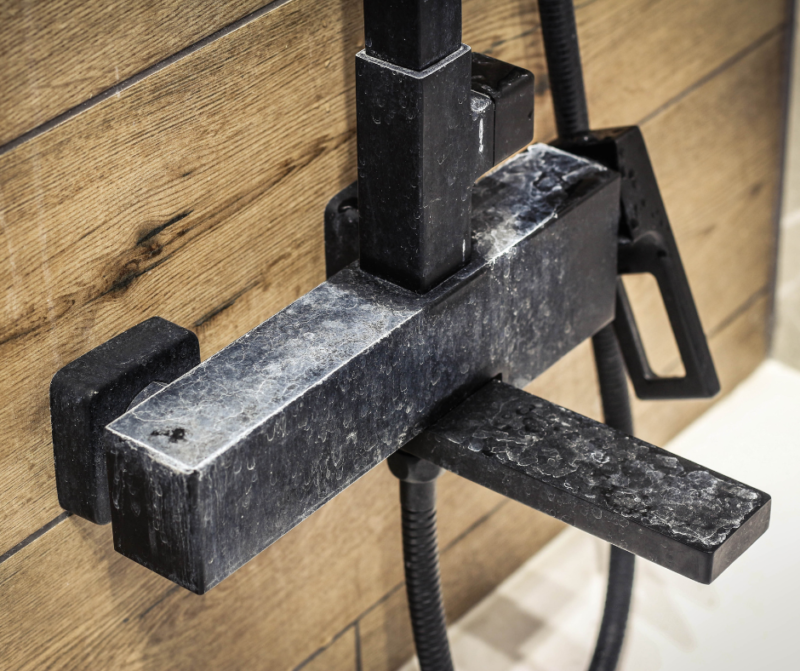As more people realise the untapped potential of narrow-lot living, there is a rise in the number of narrow lot homes being built in Perth.
These homes offer a unique opportunity to live in a modern, stylish homes without compromising on location or affordability. However, the limited width of these lots can present a challenge when it comes to creating functional and comfortable living spaces. Maximising space becomes a top priority in narrow lot home design, as every square meter must be used efficiently to ensure the home feels spacious and inviting.
While building techniques will help to maximise space in narrow lot homes, the role interior design elements play shouldn’t be underestimated.
Floor plan additions can certainly open up the space, introduce light, and change room configurations, but smart interior design is what truly makes narrow lot homes both functional and timeless.
By emphasising the unique characteristics of these homes and providing innovative ways to use space differently, specific home designs can dramatically impact the look, feel, and liveability of narrow lot homes.
1. Contemporary Minimalism
Contemporary home designs celebrate the best features in current 21st-century architecture and design principles. This design should embody a modern aesthetic, seamlessly integrating with contemporary style principles,such as accessorising with minimalism at the fore.
Modern design is perfect for narrow lot homes. Consider the modern design notion of crafting open floor plans. In a narrow-lot home, an open floor plan will help to sell the illusion of space. With no walls blocking off spaces and making rooms and hallways feel small, there is a real sense of openness.
Another modern design trend is letting the light in thanks to vertical emphasis. By doing this in a narrow lot home, you are not only adhering to contemporary design, you are also letting light in with tall windows, all of which gives the illusion of spaciousness.
When it comes to styling, the current contemporary option is all about minimalism. This means accessorising spaces with multifunctional furniture so that clutter can be reduced. By limiting the number of items in a room, you can maximise space in a narrow lot home.
2. Craftsman Charm
There is a real sense of homeliness when it comes to the craftsman style. Opting for handcrafted materials, homes designed with this style front of mind exude a welcoming sense and will undoubtedly suit a narrow block of land.
One of the defining features of the craftsman style is the front porch. Incorporating this element into a narrow lot home is almost ingenious. You can embrace so-called dead space at the front of the home to create an additional sitting area so that no space goes unutilised.
The use of exposed wood elements is commonplace in craftsman homes. This kind of custom woodwork can imbue homes with a real sense of warmth and character. A warm palette is inviting and intriguing which means that spaces, regardless of their size, are more welcoming.
The craftsman style is all about celebrating handcrafted elements. This can extend by handcrafting shelving units in hallways or under the stairs. This way, you can maximise all available space to provide much-needed storage, without making the home feel cramped.
3. Modern Mediterranean
The Mediterranean style is all about blending together indoor and outdoor spaces. This can be achieved through the use of earthy tones in the design colour palette, it can also be used to create seamless indoor and outdoor living.
By incorporating a courtyard design into your narrow lot home, you can essentially carve out a private sanctuary. Utilising space that already exists means that nothing is taken away from the home. Rather, what’s added to the home is the feel of both indoor and outdoor living.
When it comes to the Mediterranean style it is all about letting the light in. Celebrating the outdoors means being connected to it at all times. By installing extra windows and even skylights, you can give a narrow lot home both an airy and spacious feel.
Embracing the terracotta elements of the Mediterranean style can help to give your narrow lot home the feeling of timelessness. The earthy tones and textures of terracotta simply never go out of style.
4. Smart Urban Living
Urban living is all about being connected to nature while carving out pockets of your own space in traditionally crowded areas. As such, it’s not hard to see why elements of urban living complement narrow lot home design.
Everyone needs access to the great outdoors and the healing power of nature. For air purification and improved aesthetics, consider a vertical garden. As this doesn’t impede on floor space, you can truly maximise the potential of any area in your home.
Making space while also feeling connected is another aspect of urban living. In narrow lot homes, this can easily be achieved through the use of home accessories such as dividers that allow you to create separate spaces when needed without sacrificing the feeling of openness.
The smart aspect of urban living undoubtedly refers to incorporating integrated technology methods. By embracing smart home features, there is a level of convenience and efficiency to every task. For example, a robot vacuum is easy to store and can navigate tight spaces.
5. Asian Fusion
Elements of Asian design and architecture have always been popular in Australian home design. The ability of Asian fusion to unlock spaces is unmatched when it comes to narrow lot home design.
Known for their zen gardens, this Asian design principle can easily be incorporated into a narrow lot home. A small space that can be used as a retreat is a great way to make use of backyard space that isn’t quite big enough to house a pool or a patio.
Another key aspect of the Asian style is the use of sliding partitions. With the ability to open and close off spaces as you see fit, these partitions allow you to flexibly configure rooms whether you need a little privacy or a little bit more room to have friends over for dinner.
Natural materials are also a part of Asian fusion. Think wood and stone and even bamboo. Best of all, the benefits are twofold. There is an inherently calming and open vibe from these finishes. Also, they are timeless. Two features that can really unlock a narrow lot home.
6. Hamptons Elegance
One of the most popular home design styles the world over is the Hamptons home. Exuding style, warmth, and coastal vibes, there is an inherent sense of flexibility when it comes to designing in this way.
While Hamptons is synonymous with that beautiful blue colour palette, you can also incorporate other light colours such as white. This works for both wall paint and accessories. This way, you can effectively reflect light to give the feeling of more space.
Central to the Hamptons’ look is the idea of clean and clear spaces. While there might be vases on display, everyday items are hidden behind shelves and other smart storage solutions. This is great for narrow-lot homes because by clearing the floor, space opens up.
Classic architectural details that are associated with the Hamptons look help to give the feeling of timelessness. From wainscoting on the walls to shiplap cladding, narrow lot homescan be filled with elements of timelessness.
Design styles for narrow lot homes
Elements of design play a key role when it comes to styling a home. However, design is especially important in the context of narrow-lot homes.
With the ability of everything from the colour palette to the storage solutions to open up space, design style in a narrow lot home can improve elements of functionality, space, and aesthetics.
To find inspiration for your narrow lot home, browse our extensive home design range or contact the Plunkett Homes team today.
