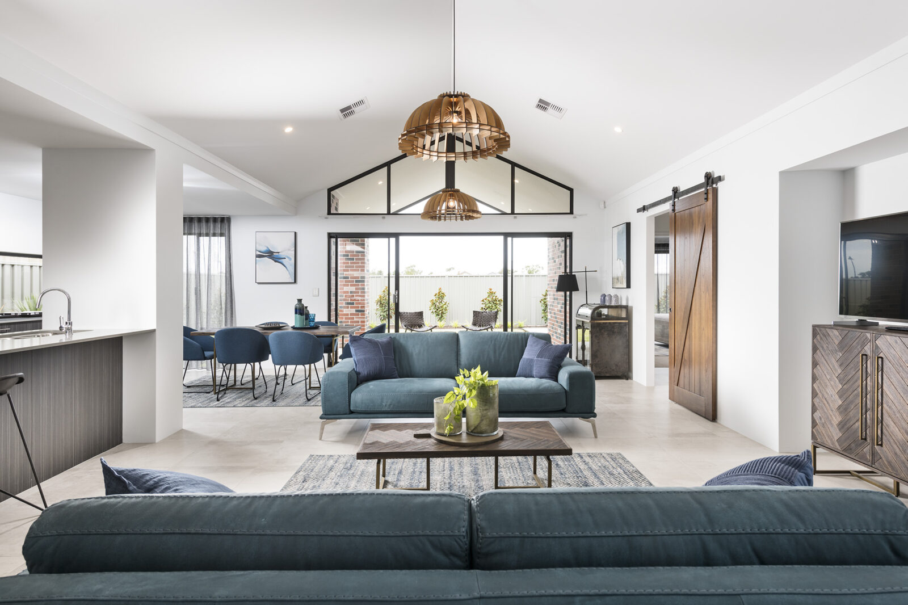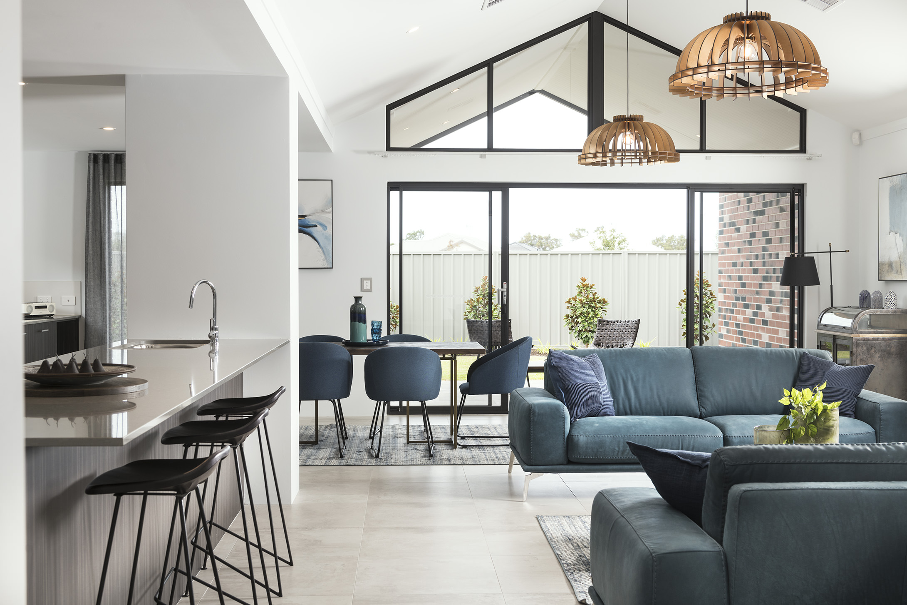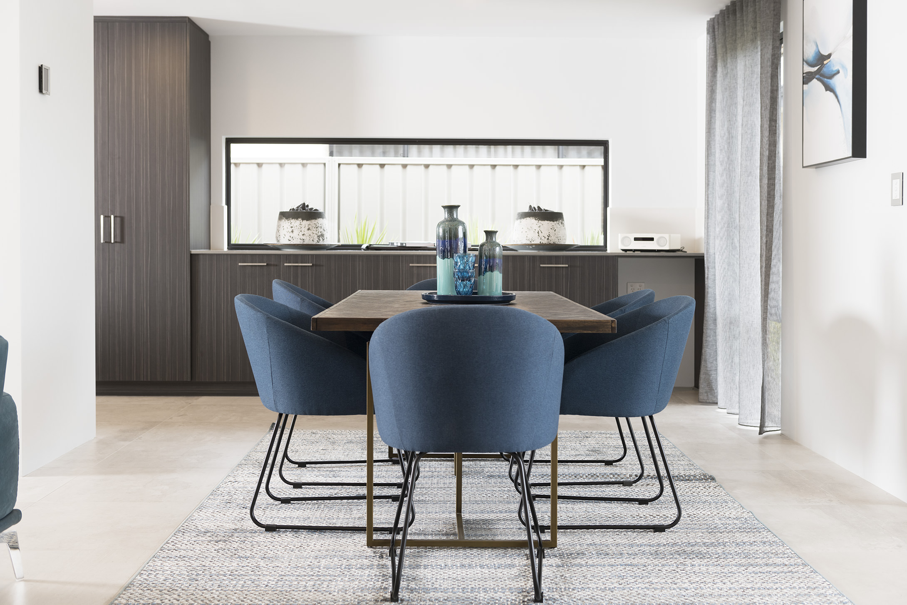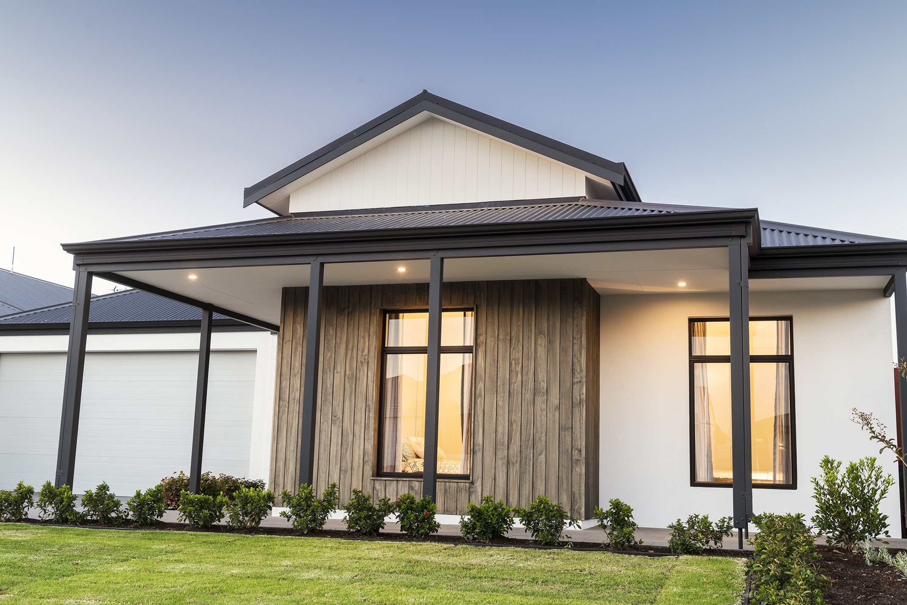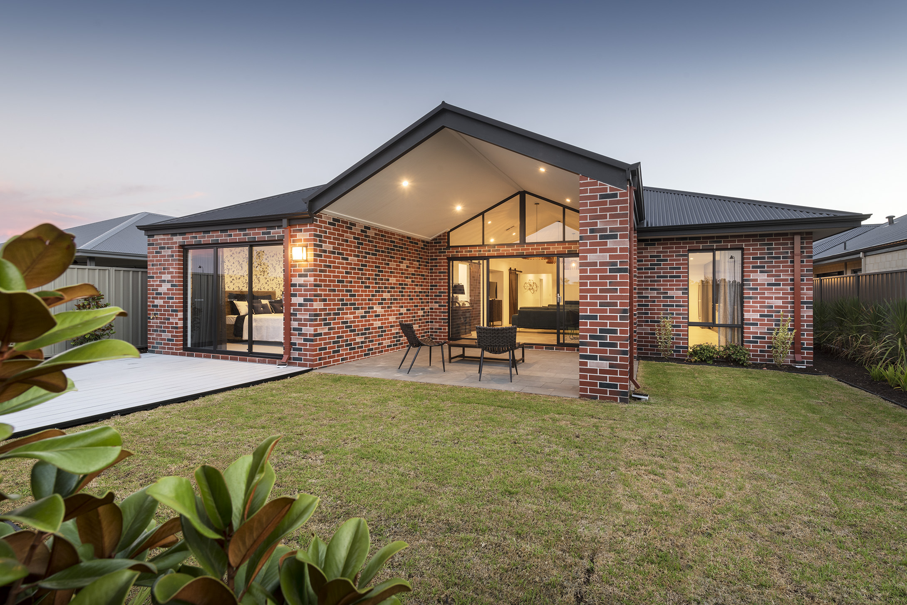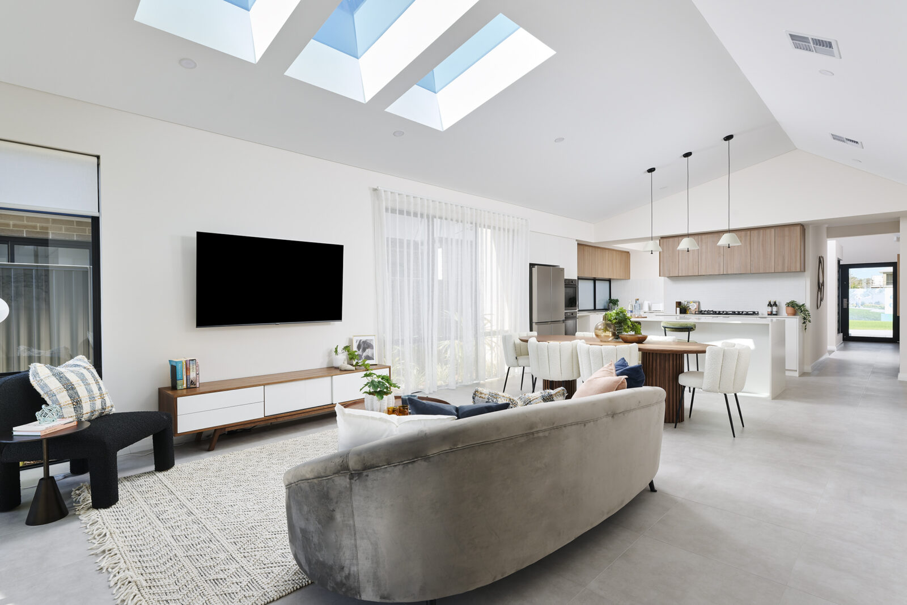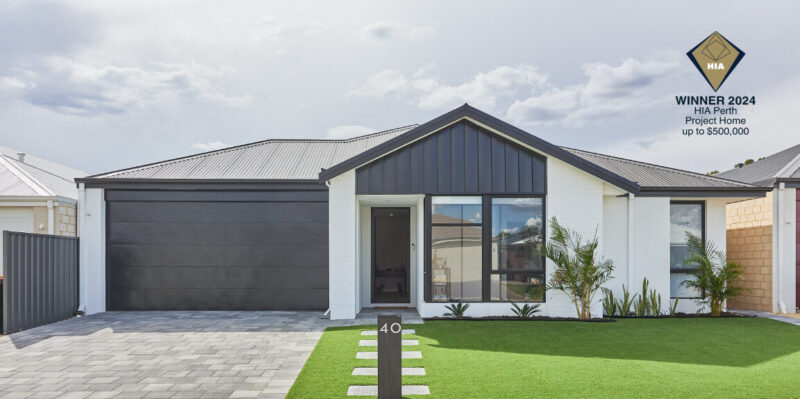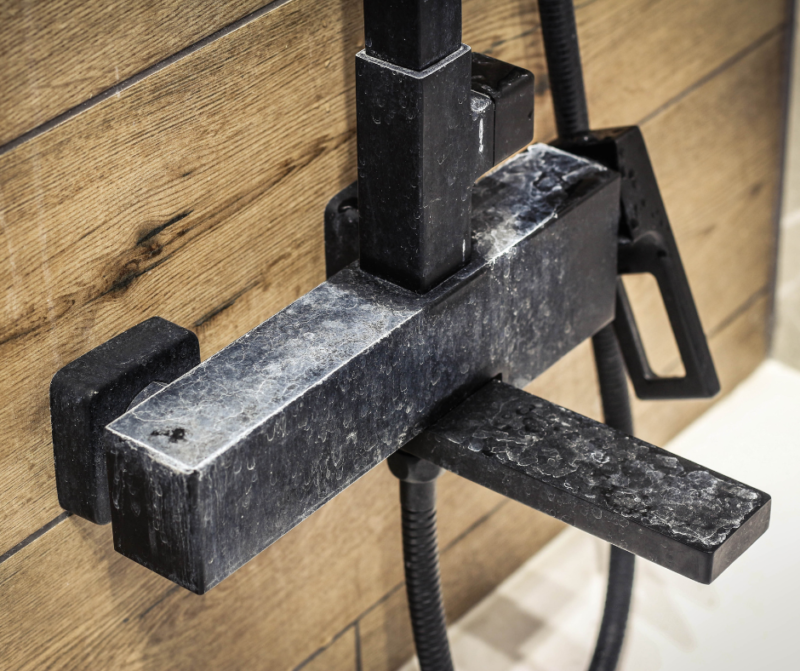Prepare to be inspired by the Augusta. With barn doors, rustic hanging lights and raking ceilings, be in awe of our Modern take on the country style. Combining classic country with elements of contemporary house design, this gorgeous home makes the best of both worlds.
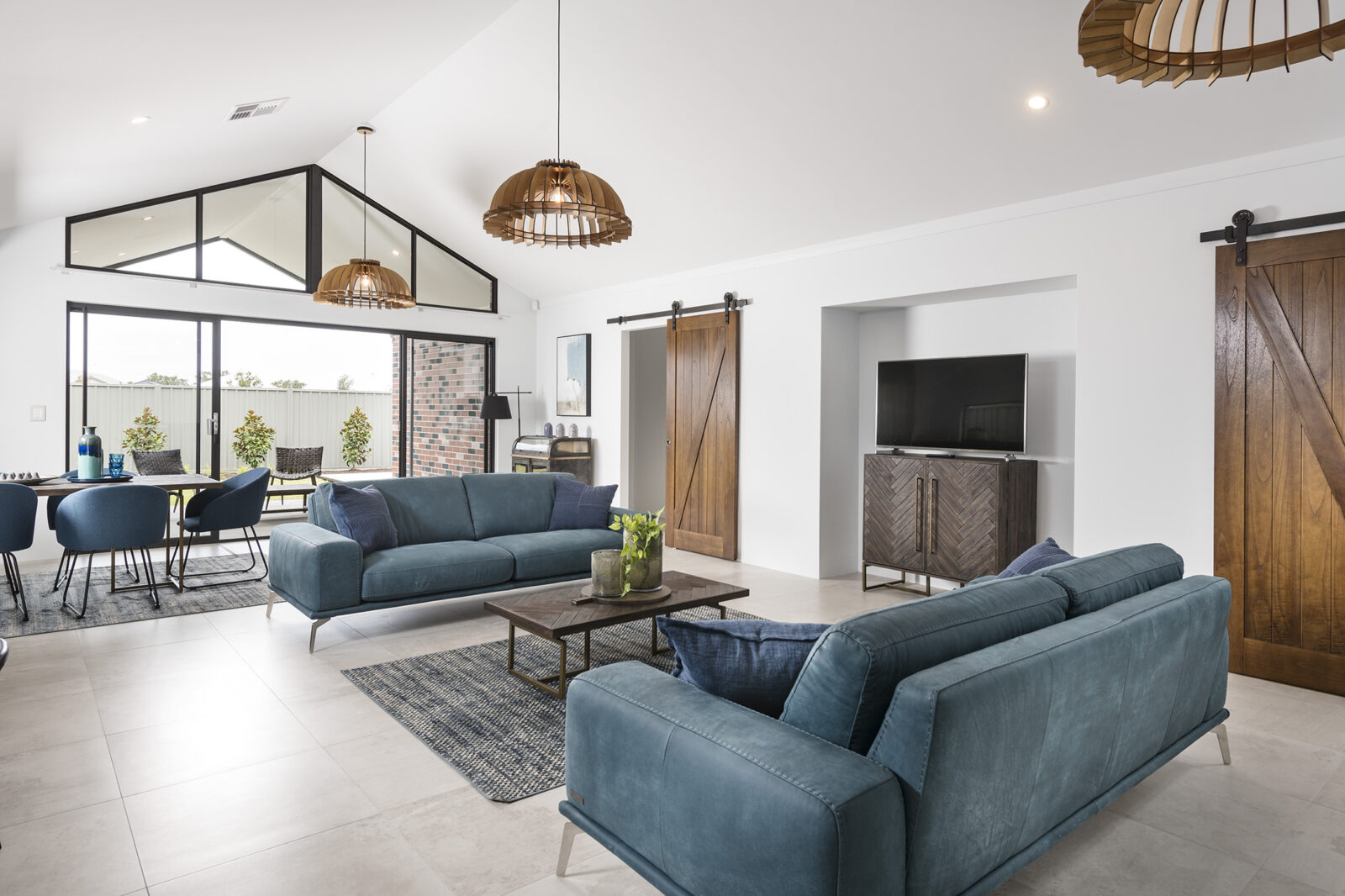
This display home isn’t your classic country-style showcase demanding acreage and a pony. Quite the opposite.
Many Perth families are now seeking a contemporary take on the rural retreats we all know and love. We created the Augusta as a big, comfortable home the kids will love growing up in. It sits just as comfortably on a modern suburban block as it does tucked away in a rural setting.
How we combined country comfort with contemporary house design:
1. Style and space
We gave the Augusta the warmth and character of a country retreat but combined it with all the sleek open-plan spaces and contemporary features that modern living demands.
2. Volume
Raking ceilings are the hallmark of many rural-style properties and the Augusta is no exception. It’s high raking ceilings run the length of the open-plan living area and out to the alfresco. Combined with the highlight windows, the ceilings accentuate the open-plan layout and easy flow from indoors to outdoors. A deep bulkhead helps define the kitchen, which features a long island bench and plenty of storage and workspace.
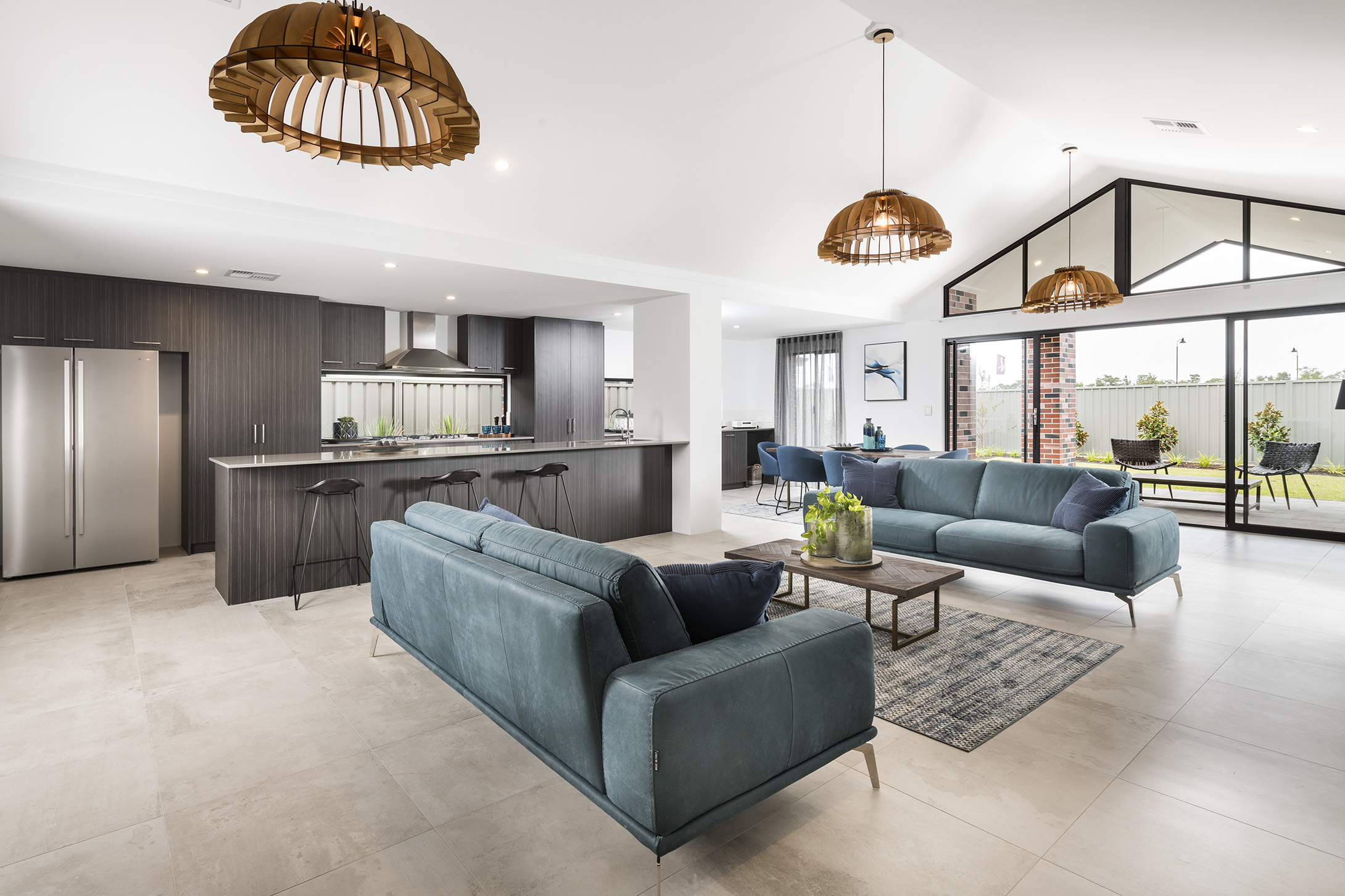
3. Flow
Extending the cabinetry adds a modern and practical touch that helps to integrate the kitchen and dining spaces. Often seen in contemporary home designs, this trick works to unify the two different functional spaces aesthetically.
4. Statement pieces
With a contemporary white palette, and the latest modern fixtures, country statement pieces help to distinguish the home against traditional contemporary home designs. A barn door adds rustic charm, leading through to the rear master suite and opening up to the gardens. Designed as a relaxing retreat, the Augusta also features a large ensuite with twin vanities and a freestanding bath and large walk-in wardrobe. A second barn door creates separation to the theatre room, just off the main living space.
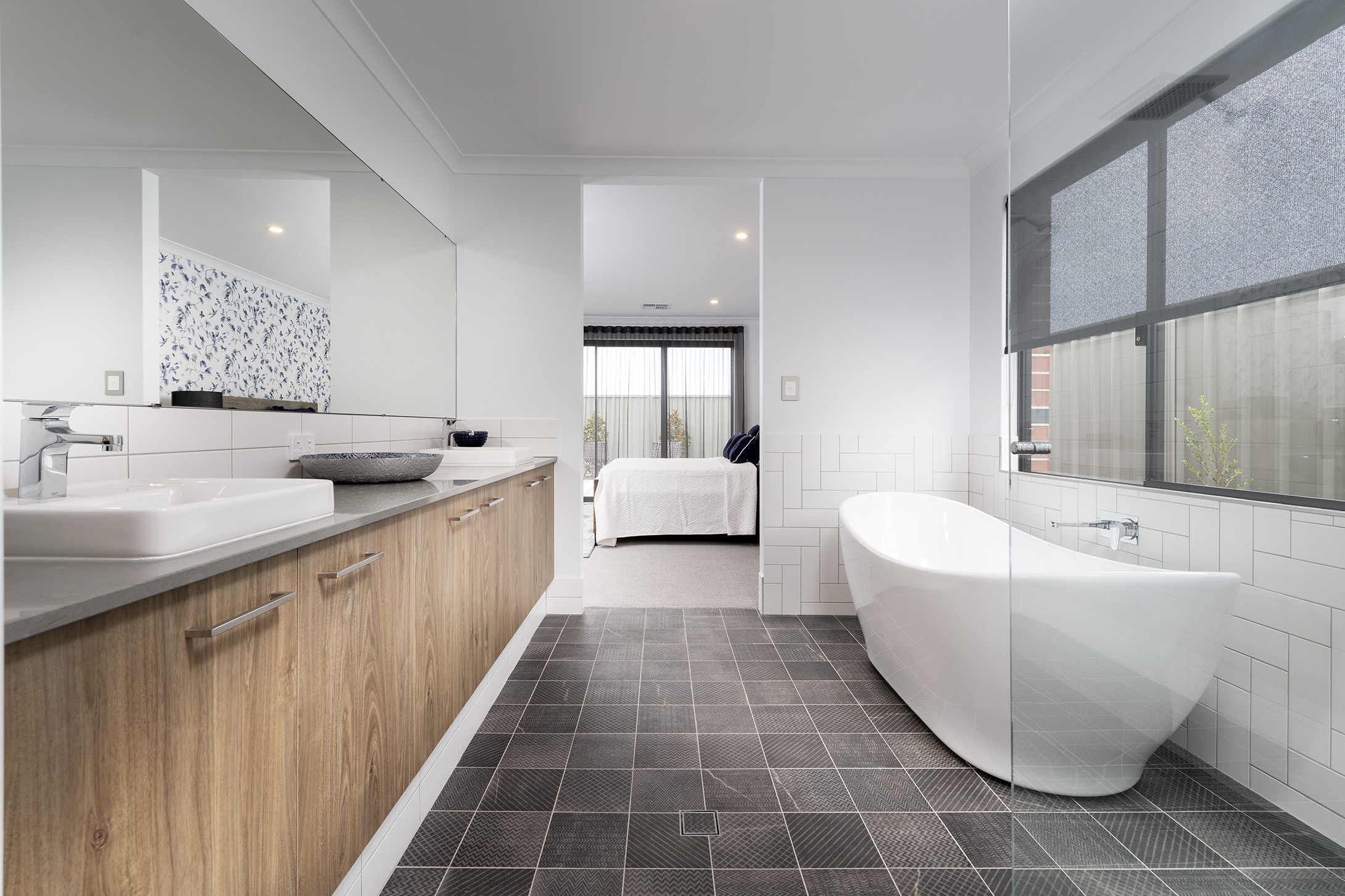
5. Zoning
In line with the latest contemporary house design trends, the Augusta makes use of zoning to create distinct and specialised spaces.
In this design, all minor bedrooms have been grouped together along with the second bathroom to create a space for kids. Strategically located at the front of the home, these bedrooms connect easily to the activity area which adjoins the entry hallway. Displayed as a study zone for two, the activity area is a flexible space that has been neatly concealed from the hallway without sacrificing any sense of flow or openness.
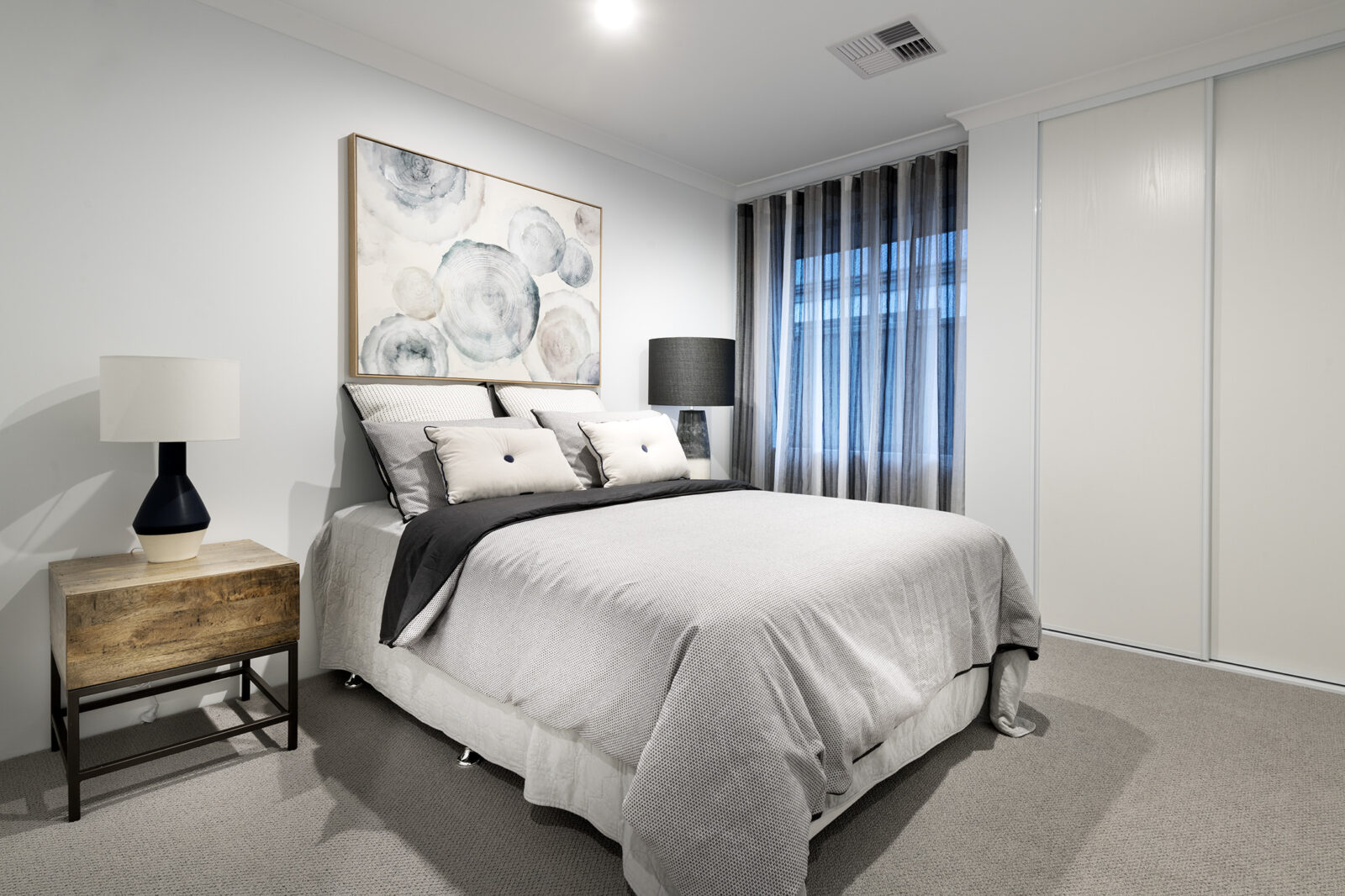
6. Street appeal.
The Augusta’s front elevation gives a lasting impression, with charcoal Accoya cladding teamed with clean lines, a wrap-around verandah, white render and a dark grey Colorbond roof. This facade presents a level of warmth typical for a country style home, along with welcomed wooden textures and timber cladding which adds a touch of rural elegance. This elegance blends smoothly with the more angular elements of the home which follow more closely the principles of contemporary house design.
Delivering 300sqm of accommodation on a 15m-wide lot, the Augusta is ideal for families looking for a big home that will suit them for the long haul.
