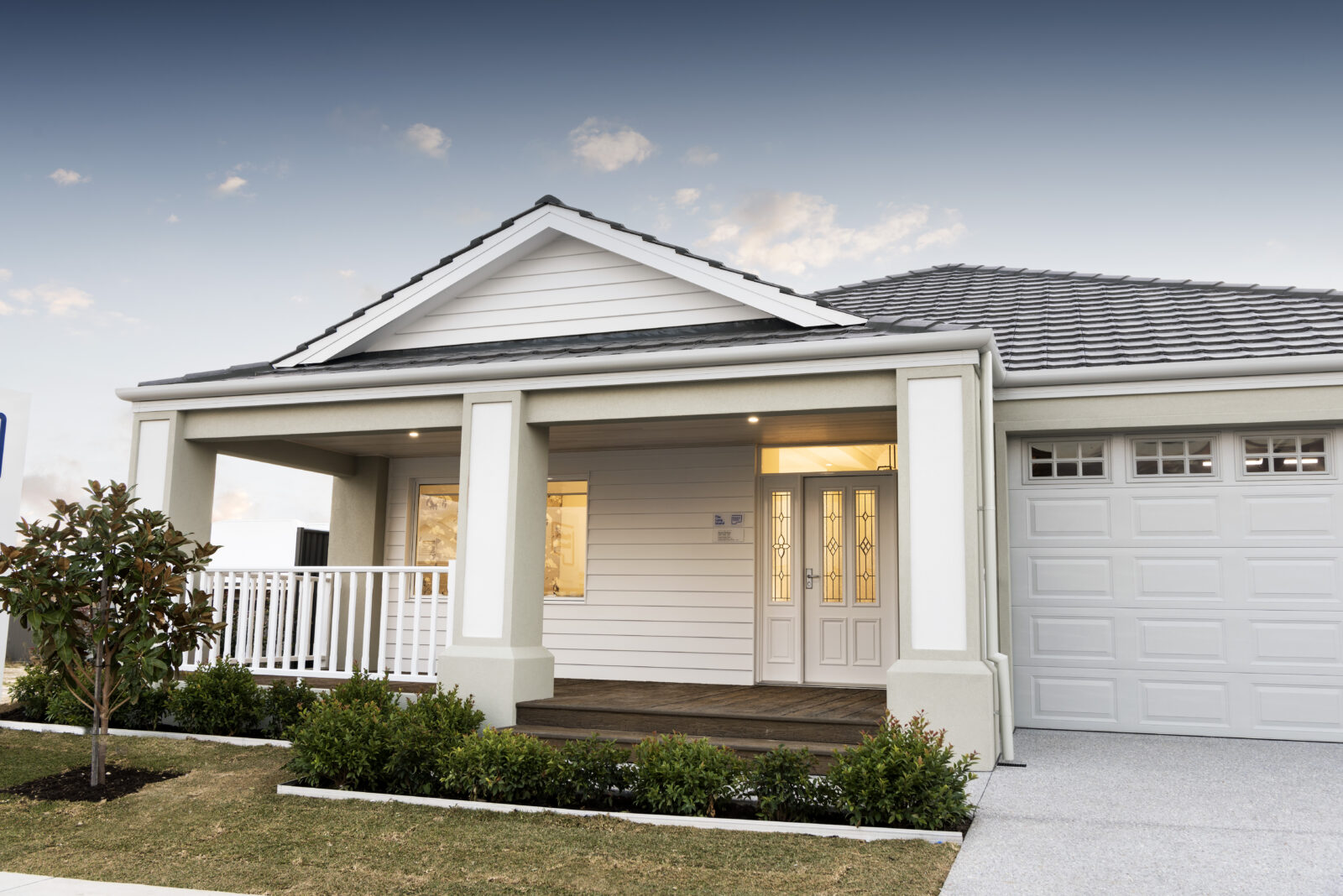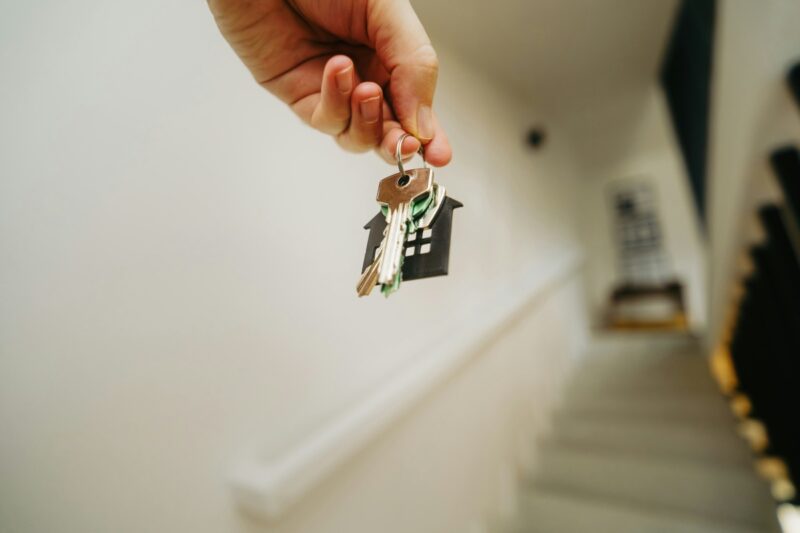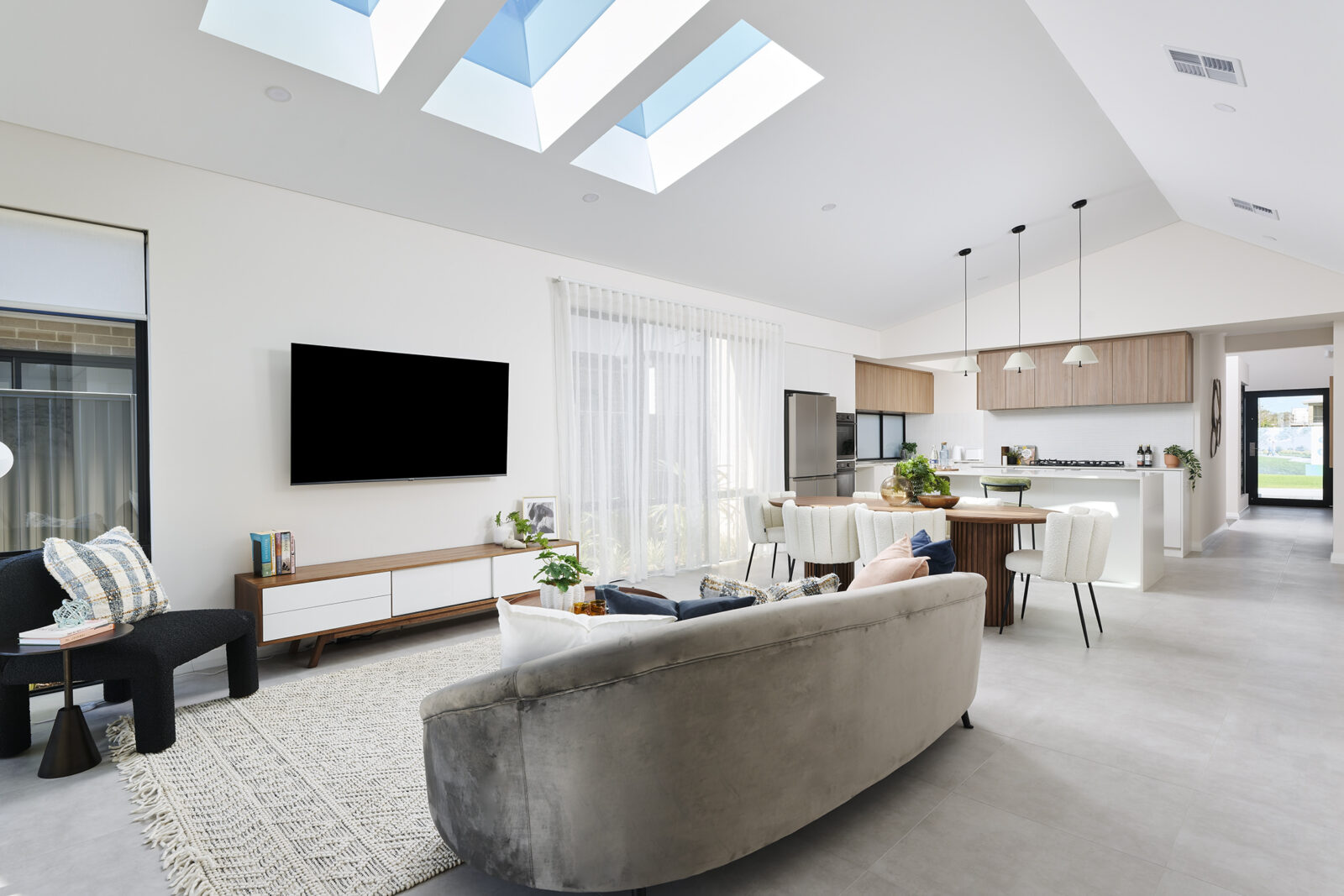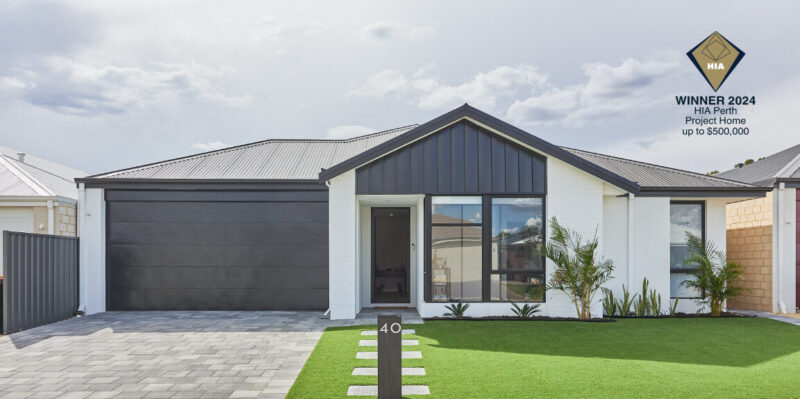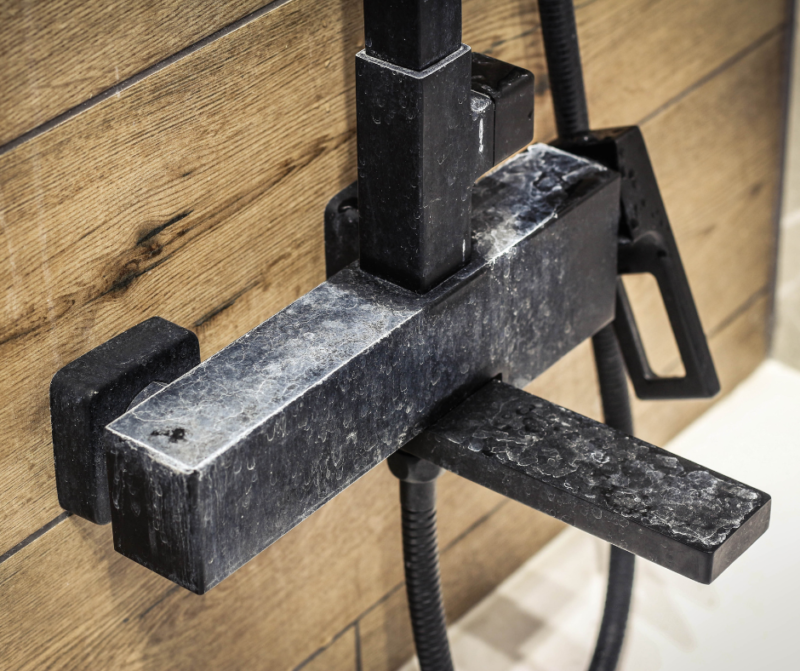This beautiful Hamptons-style display home is just a stone’s throw from the ocean and the pristine sands of Perth’s popular northern coastal strip.
Packed with plenty of ideas, we’ve apty named this design The Long Island. We’ve once again delivered a generous, well thought out home perfect for the modern lifestyle. And it includes all the Hamptons-style detail you’ve come to expect from us.
Big and beautiful, the Long Island is a four-bedroom, two-bathroom design with an activity room, home theatre, wine store, scullery, dressing room and alfresco. The floor plan delivers 308sqm of accommodation on a 15m-wide site.
Here’s Why We Love The Long Island
1. Street Appeal
It will charm you from the weatherboard exterior and big front porch to the interior coffered ceilings, and dark timber floors. This home could be all the inspiration you need if you’re dreaming of a new Hamptons-style home.
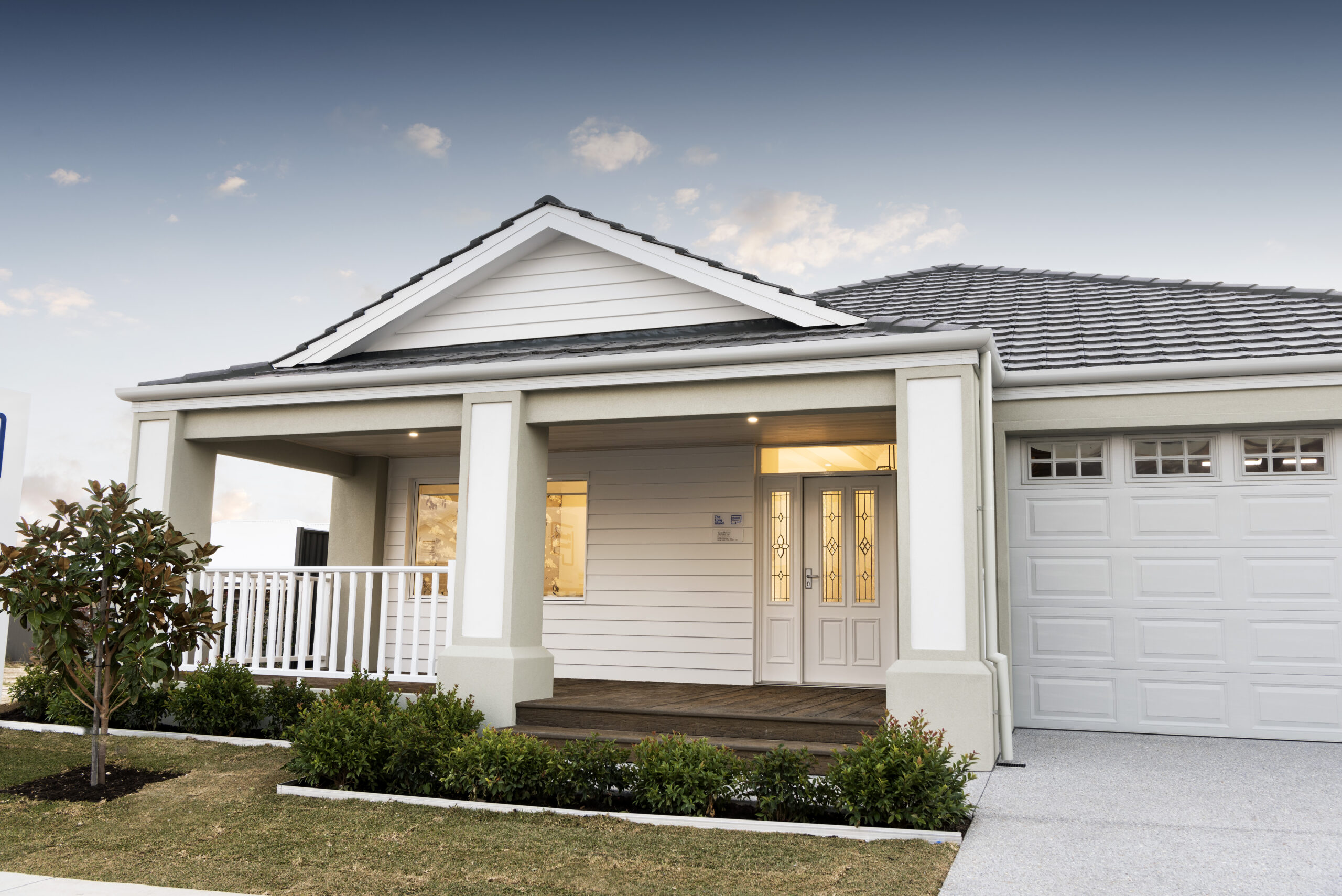
2. Detail
It’s all in the details. Pressed tin to the recessed ceilings in the living and dining area, creates a unique feature. The tiled feature floor panel in the entry and wainscoting in the master suite. And Shaker-style cabinetry provides the layers of detail. All so important to the Hamptons style.
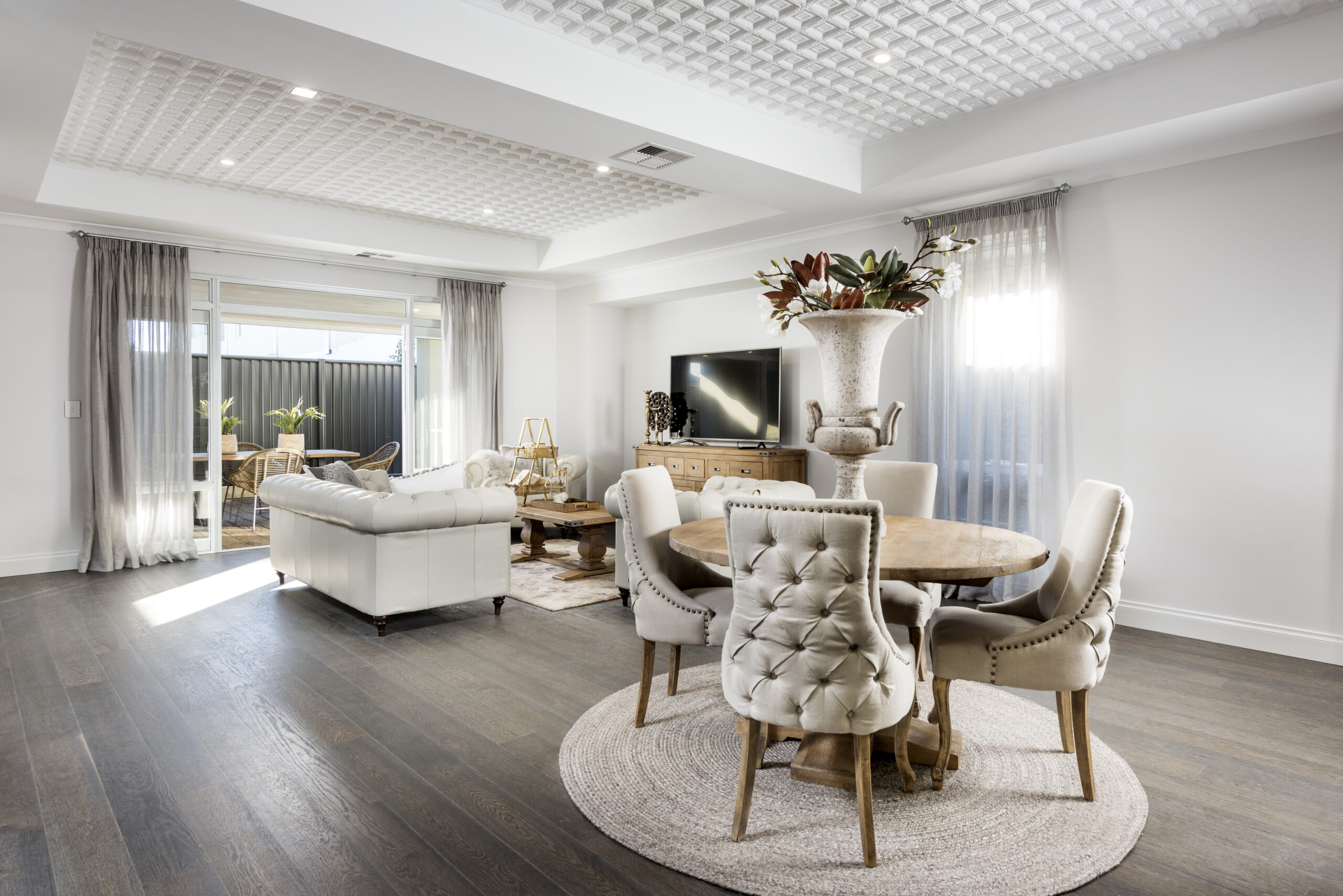
3. Wine Store
Glass doors show off an impressive wall of wine. Made all the more striking thanks to the clever use of mirrors. It’s a bold feature that can easily be turned into concealed storage. Or the space can be made part of the overall living space.
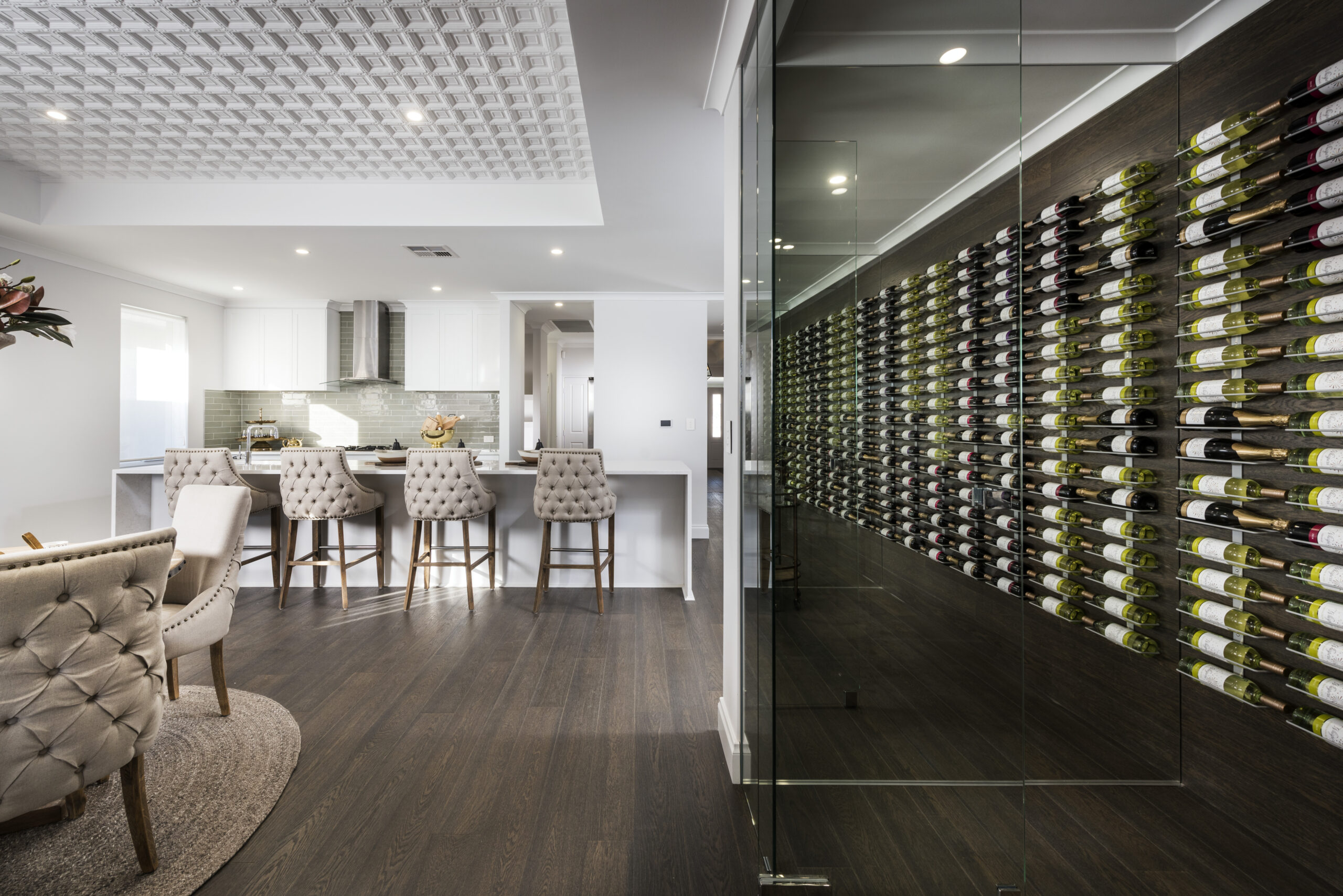
4. Scullery
The scullery is a feature we often associate with grand Hamptons homes. It comes well kitted out with open shelves, overhead cupboards, a sink and space for the dishwasher.
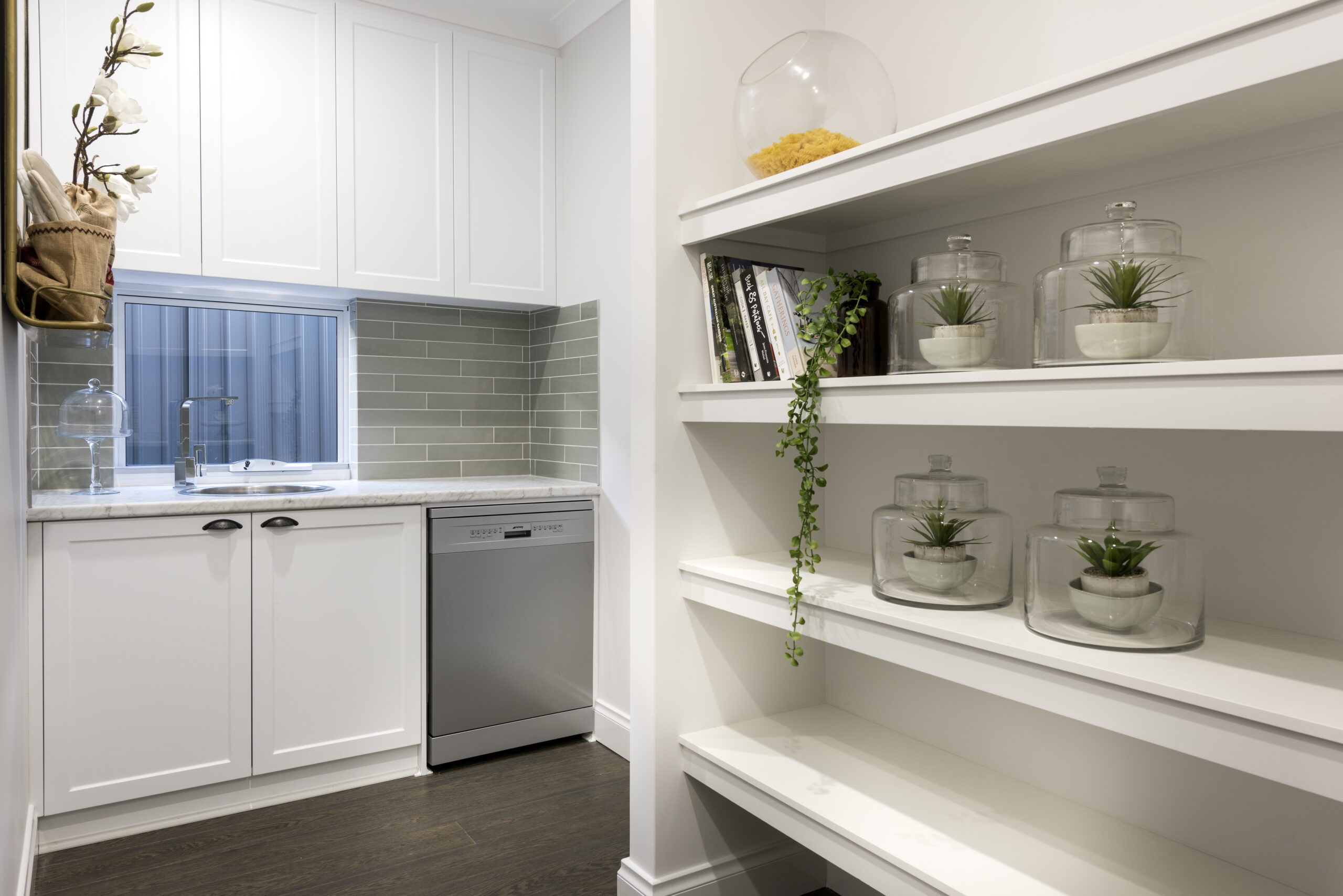
5. Family-sized Kitchen
There is an abundance of benchtop and storage, including an extra-long island bench. This means the kitchen certainly lives up to the demands of the busy family. All while the cup-pull handles, slim subway tiles, stone benchtop and Shaker-style cabinets meet the Hamptons brief.
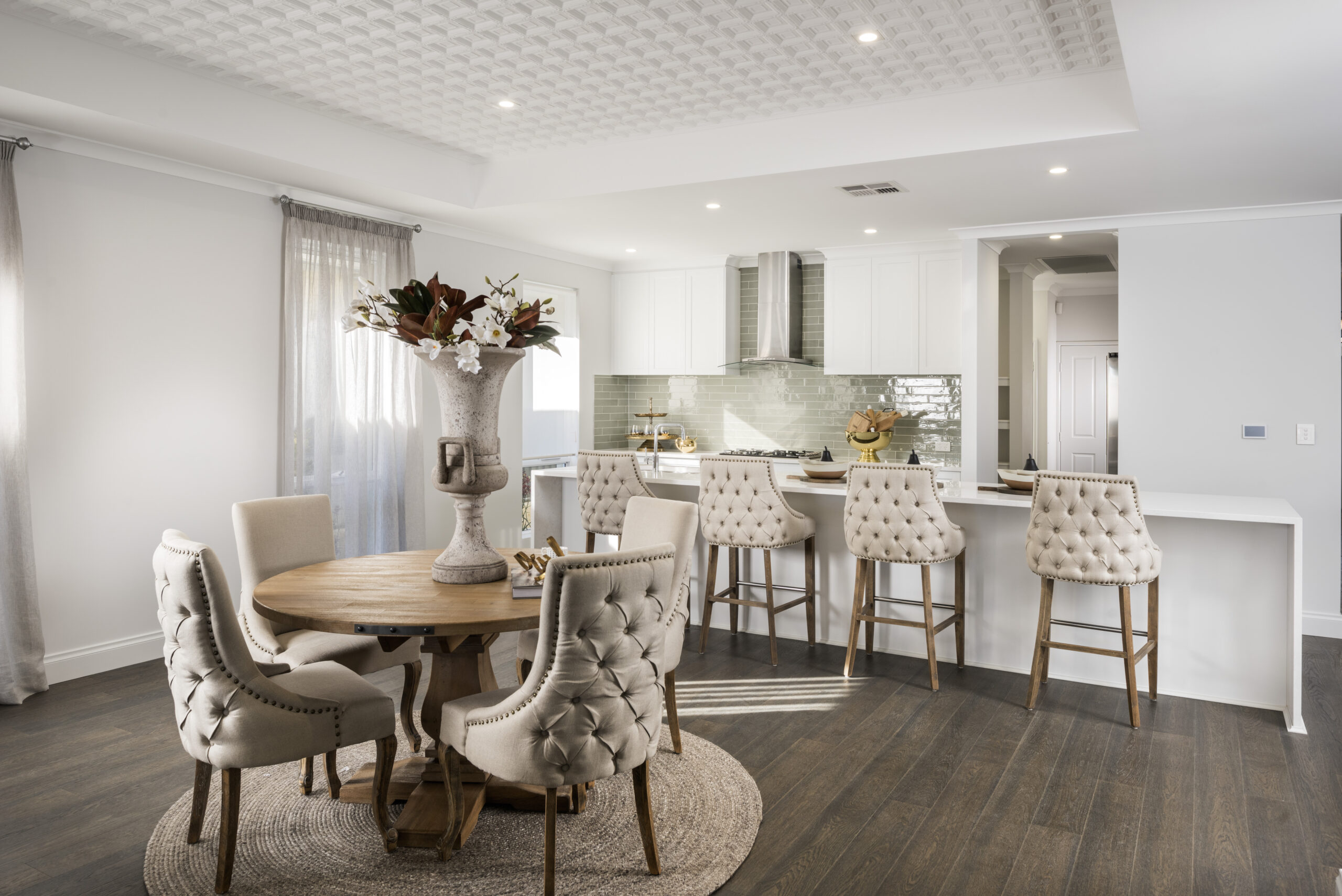
6. Kitchen e-zone
Set between the scullery and kitchen is a discreet built-in recess. This makes a perfect e-zone for chargers, iPads, phones, school notes and shopping lists. It recognises today’s kitchen, as the focal point of the modern home, has to work harder than ever. It’s often the hub around which family life revolves. Not to mention the demands we place on it when we’re entertaining.
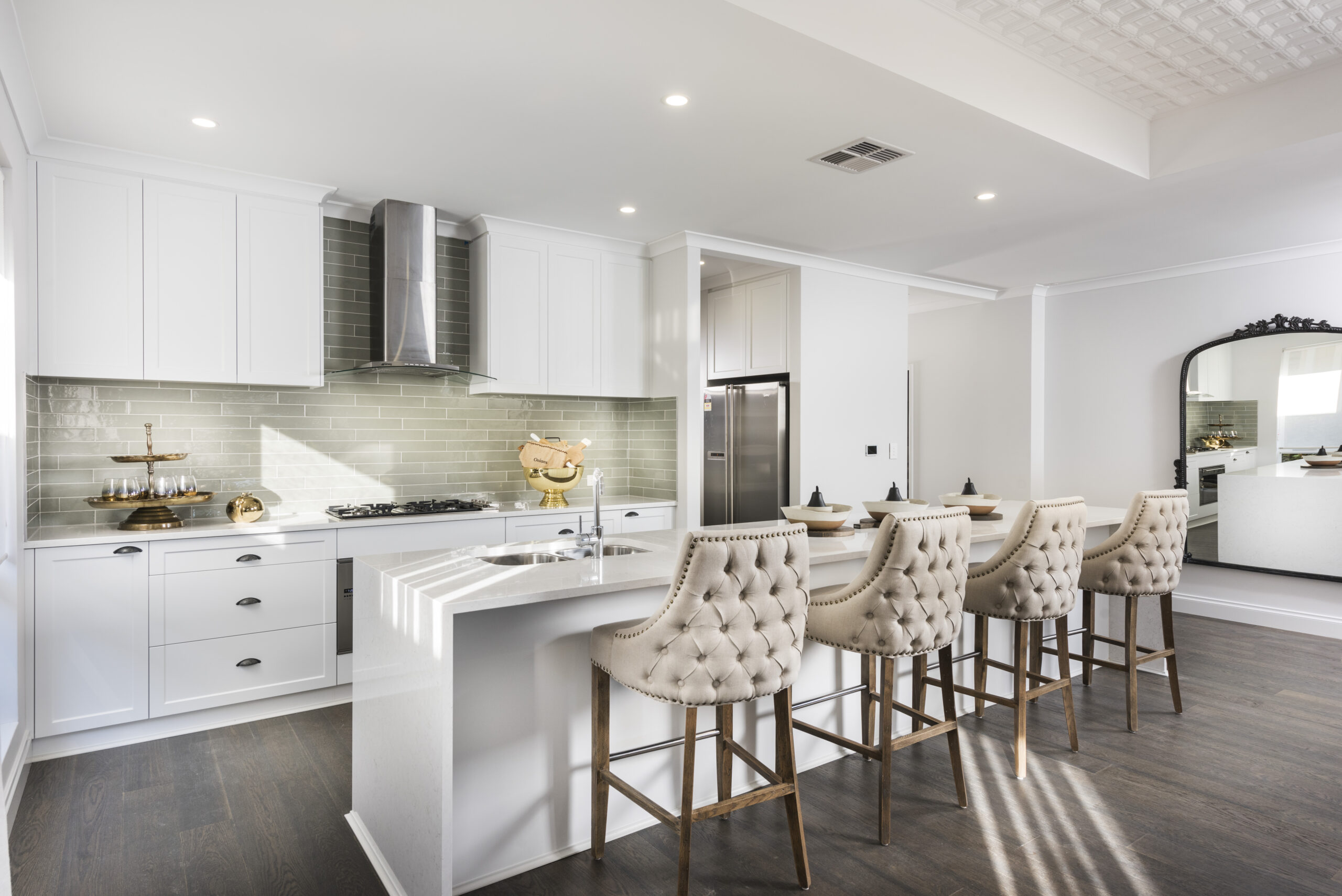
7. Easy Indoor/Outdoor Living
French doors open the living and dining room up to the alfresco. This creates an ideal entertaining zone that will take advantage of the amazing Western Australian weather.
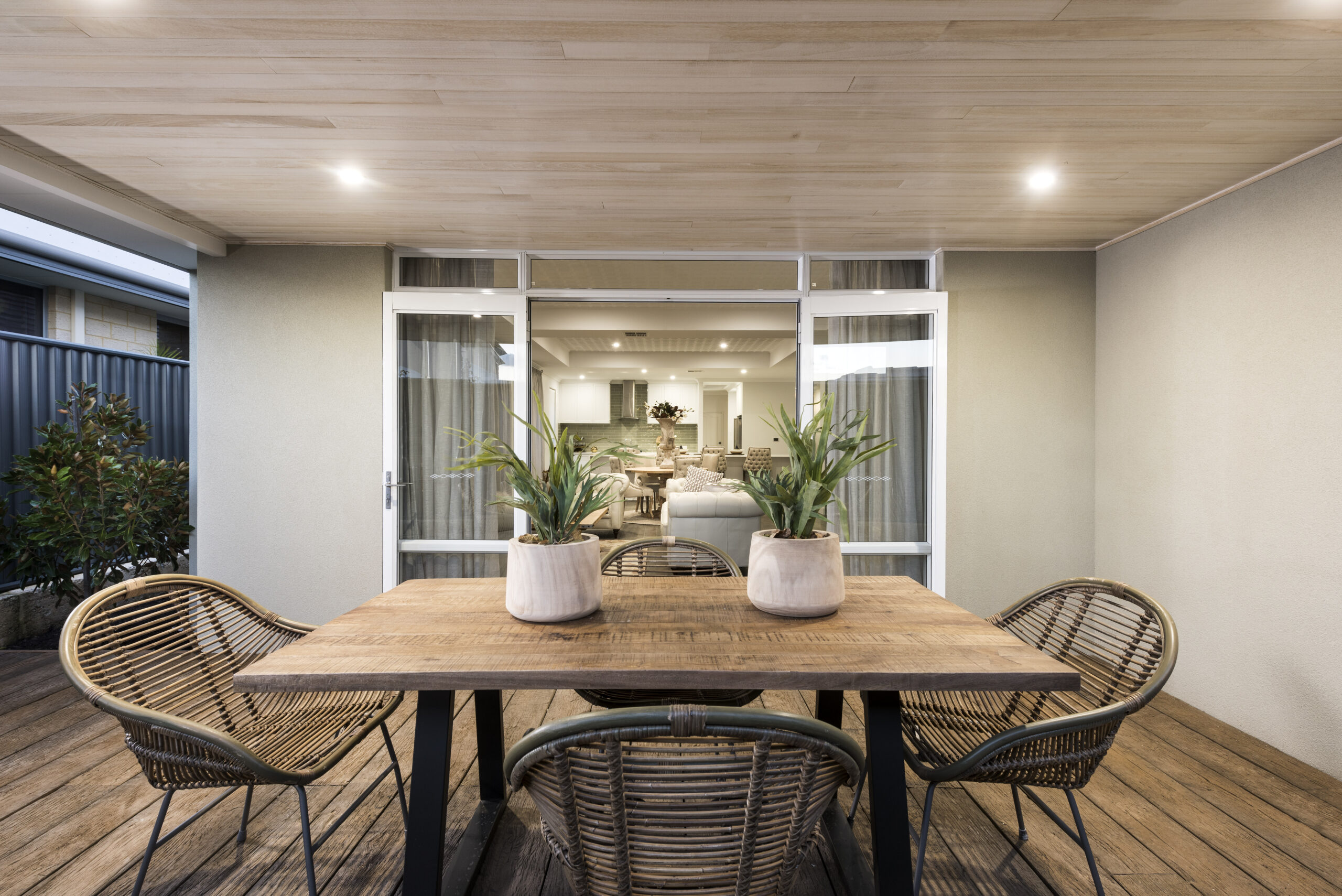
8. Dedicated Kids’ Wing
The three minor bedrooms have been grouped together at the rear of the home, along with a good-sized activity room.
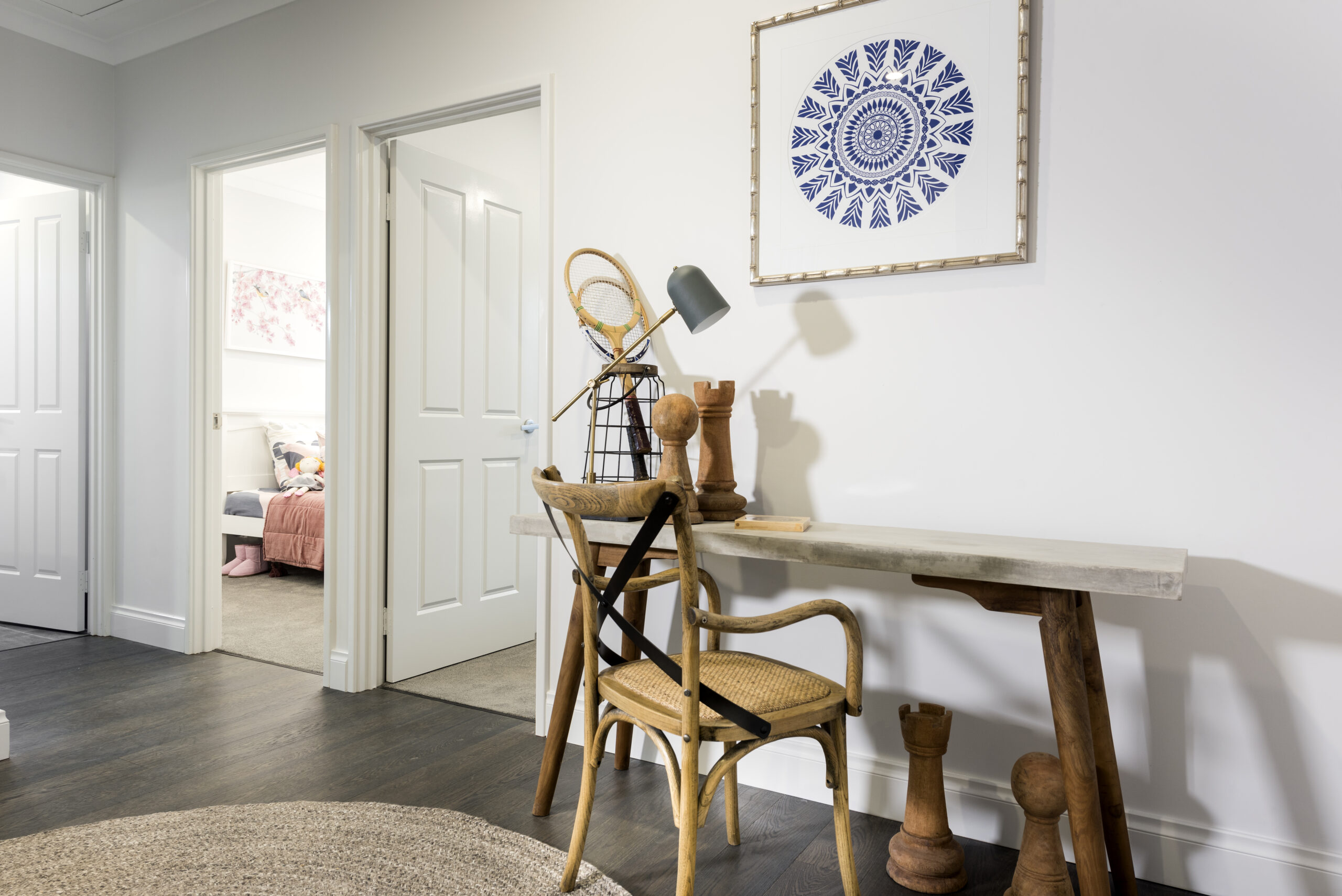
9. Master retreat
Tucked behind the home theatre so that it’s private form the street, the master suite is large and luxurious. The ensuite features a freestanding bath and a large shower. Plus a long vanity unit that extends into the dressing room to create a dressing table.
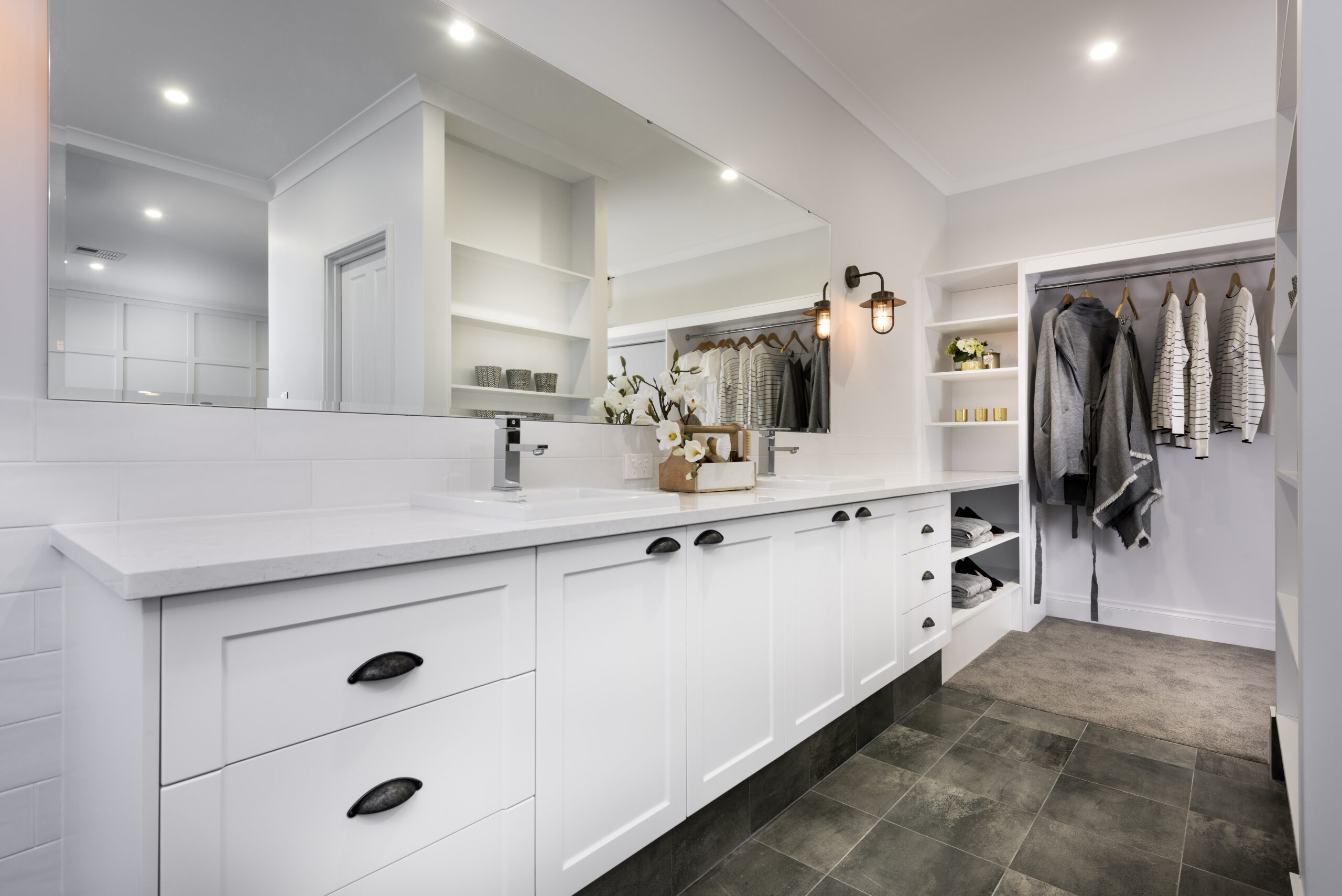
The Long Island provides plenty of ideas if you’re looking for a Hamptons-style home. But like all our homes it can also easily be adapted to suit many other design styles, or we can customise it to suit your individual needs. Reach out to our award-winning team to start your home building journey today.
