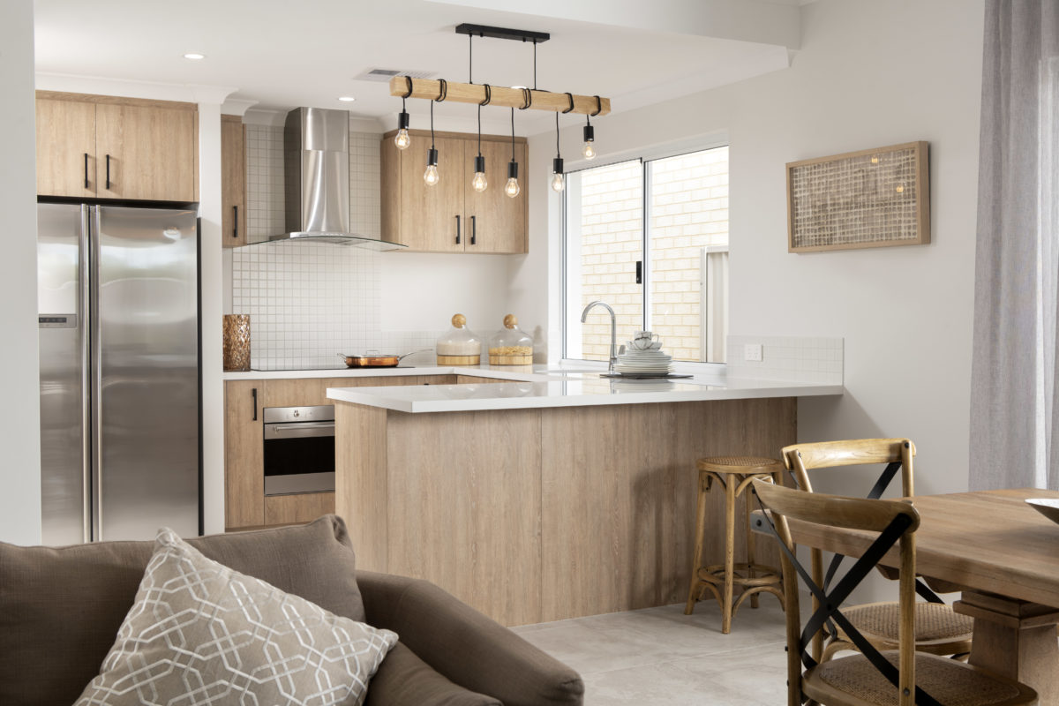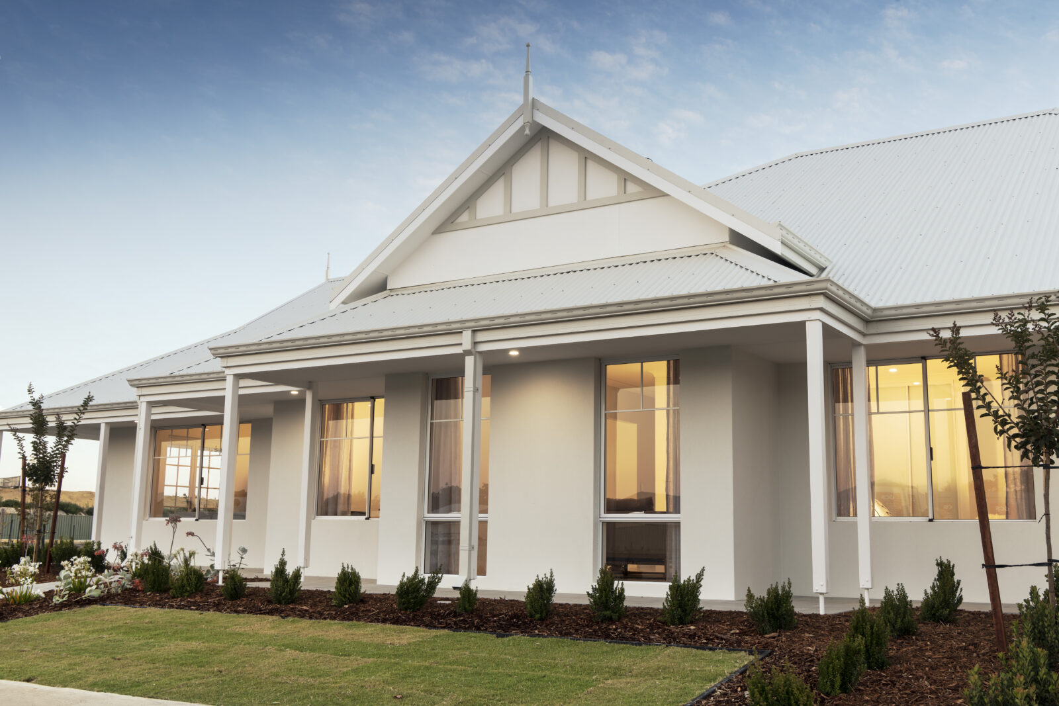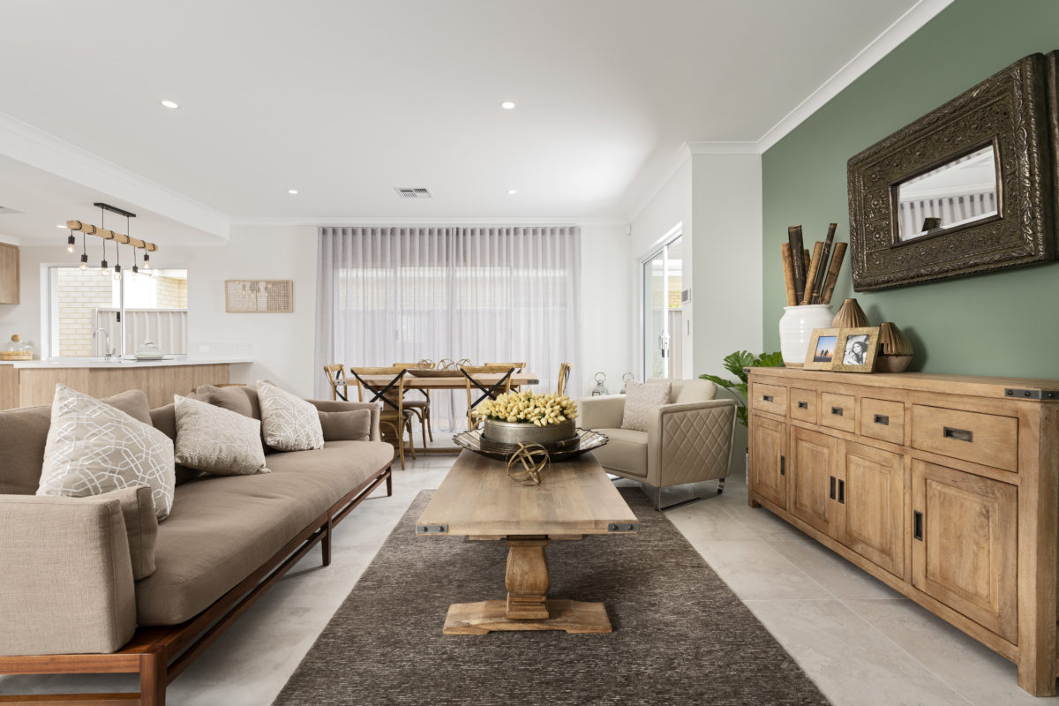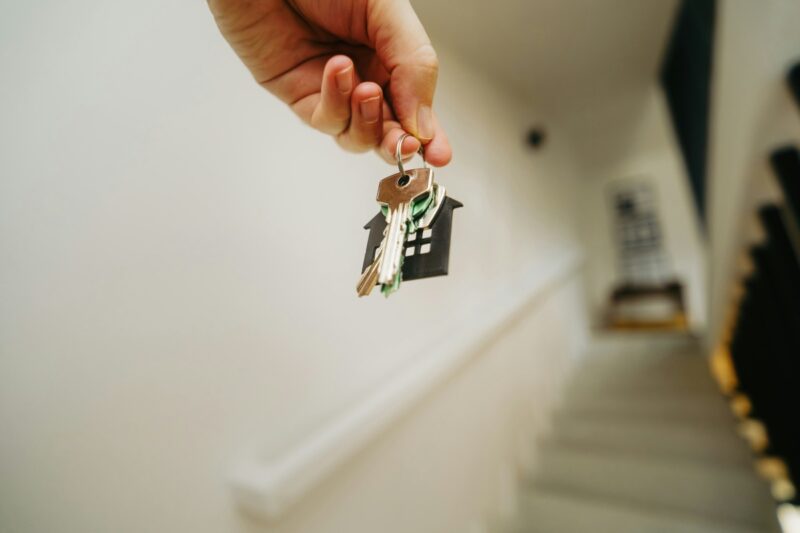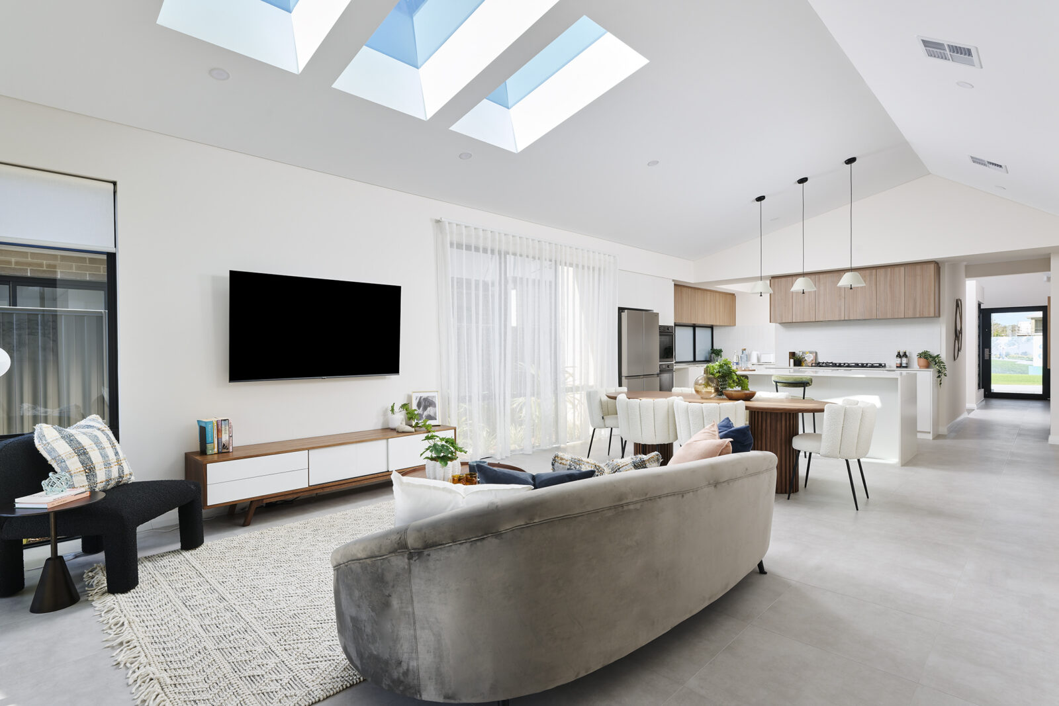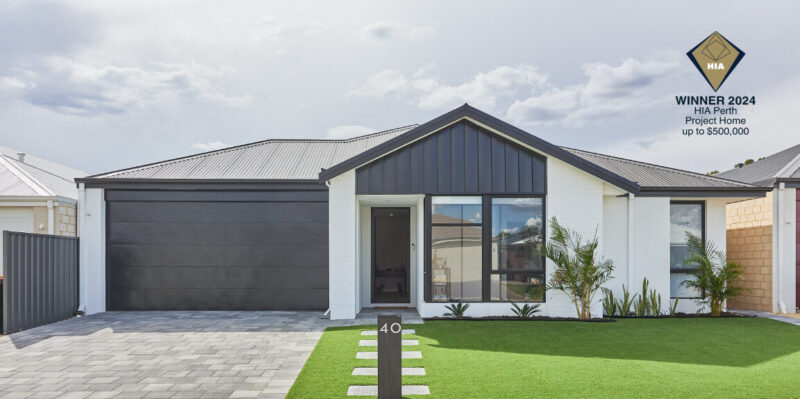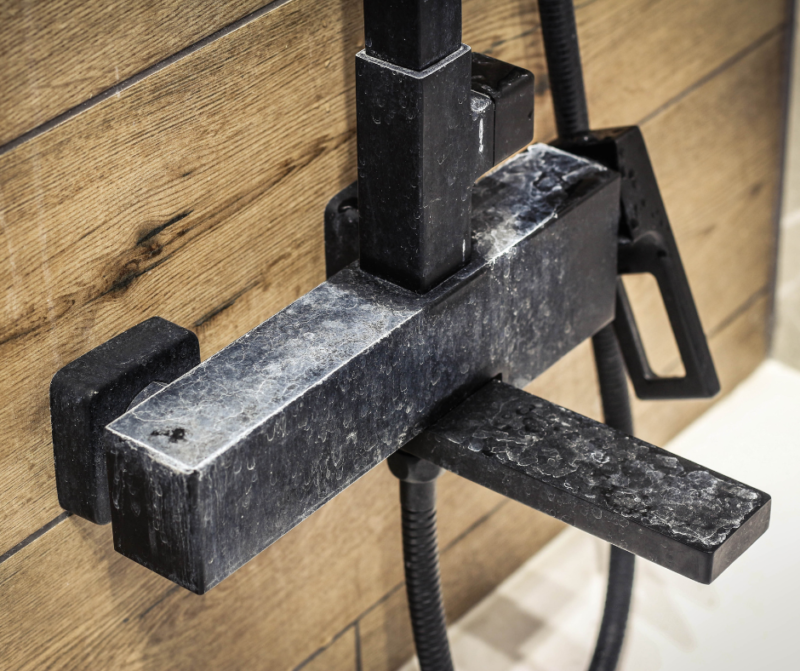Plunkett Homes have gone back to our farmhouse roots with the Leeuwin Display in Geographe Bay. But this elegant country home was quick to add in some modern surprise, borrowing tips from contemporary house design to create a space that is both classic and functional.
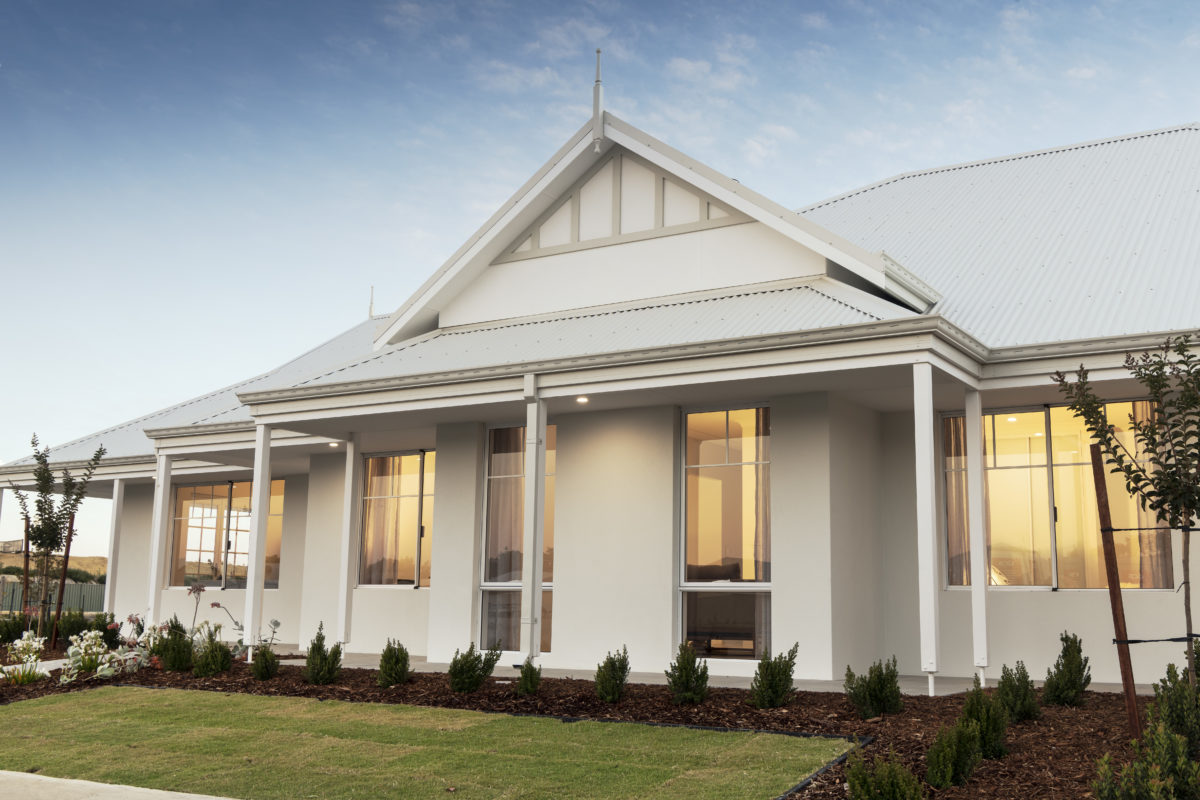
A home that fits every expectation
The Leeuwin is more than just a good home to look at. This display home comes with pre-tailored layout options to specially suit a wide variety of priorities.
From entertaining at home to meeting the practical demands of a rural lifestyle on acreage, there’s a variation of the Leeuwin to suit.
Inspired by contemporary house design for a modern spin
Matt Poynton, Regional Manager at Plunkett Homes, says “Although the Leeuwin pays homage to the quintessentially West Australian farmhouse style, it’s very much a home for the modern family.”
“Plunkett has been building homes since 1903 so we feel a connection to the original country style WA home. But the needs of today’s families have evolved, and we continue to evolve with them,” Mr Poynton said.
The contemporary home design of today comes complete with all the expected modern comforts and functionality including smart home technology, open floor plans and energy-efficient features. By incorporating these defining elements of the contemporary home, it is possible to create a highly functional house in any style.
Rediscovering country home roots
“In designing the Leeuwin, we wanted to get back to our country home roots, but present a modernised version. We’ve included some of the latest in design styles and construction techniques and all the conveniences the modern family requires.”
Modern conveniences such as:
- Panasonic reverse cycle air-conditioning with iZone controller
- Smart home capabilities
- 900mm ILVE cooktop, oven and rangehood
- 1200mm-wide entry door
- 31-course ceilings in the living areas
- A hobless shower in the ensuite
A families perfect fit
As displayed, the Leeuwin is a four-bedroom, two-bathroom design with both a study and scullery. Inspired by contemporary house design, the Leewin boasts an open-plan kitchen and living area to make the most of it’s expansive space. As an added bonus, the Leeuwin also comes with a second sitting room, formal lounge and an alfresco.
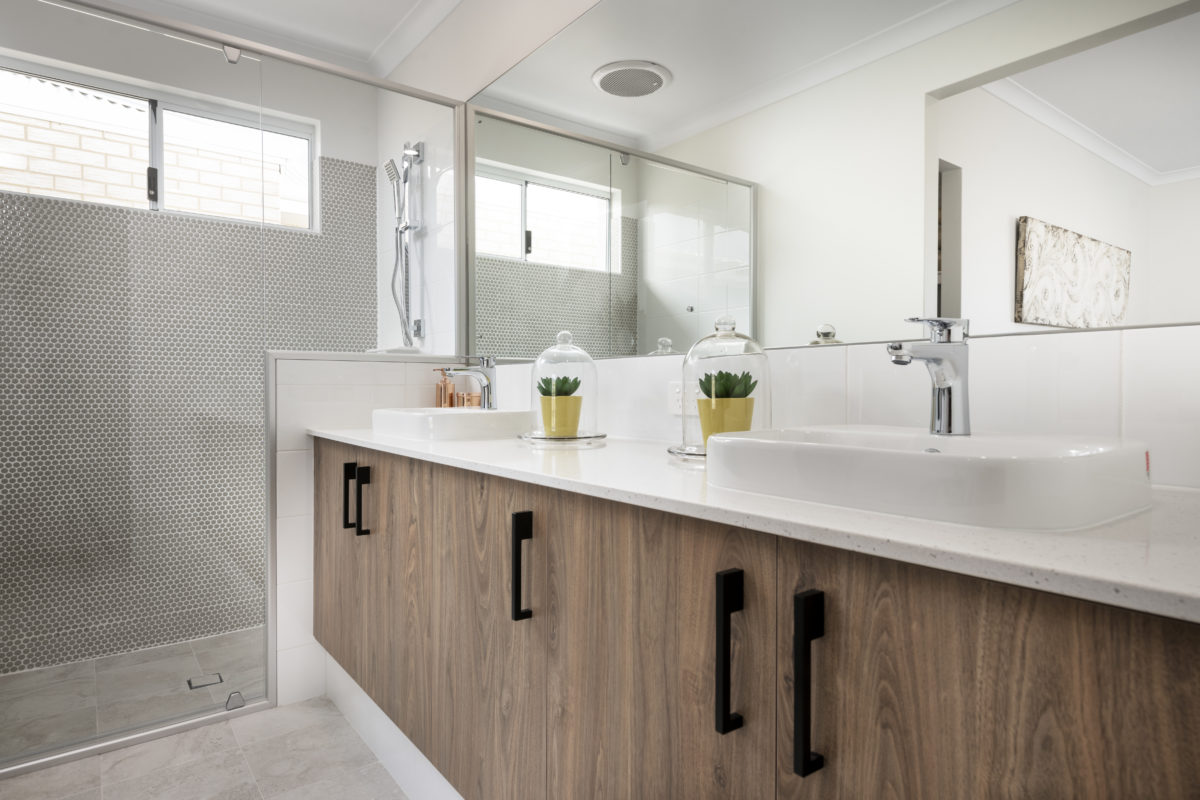
Created with both an ‘outback’ and ‘entertainer’ variation in mind, the Leeuwin’s design has space for both a practical mud room or an extra-large alfresco with direct kitchen access, making it suitable for both rural suburbs and inner-suburbia.
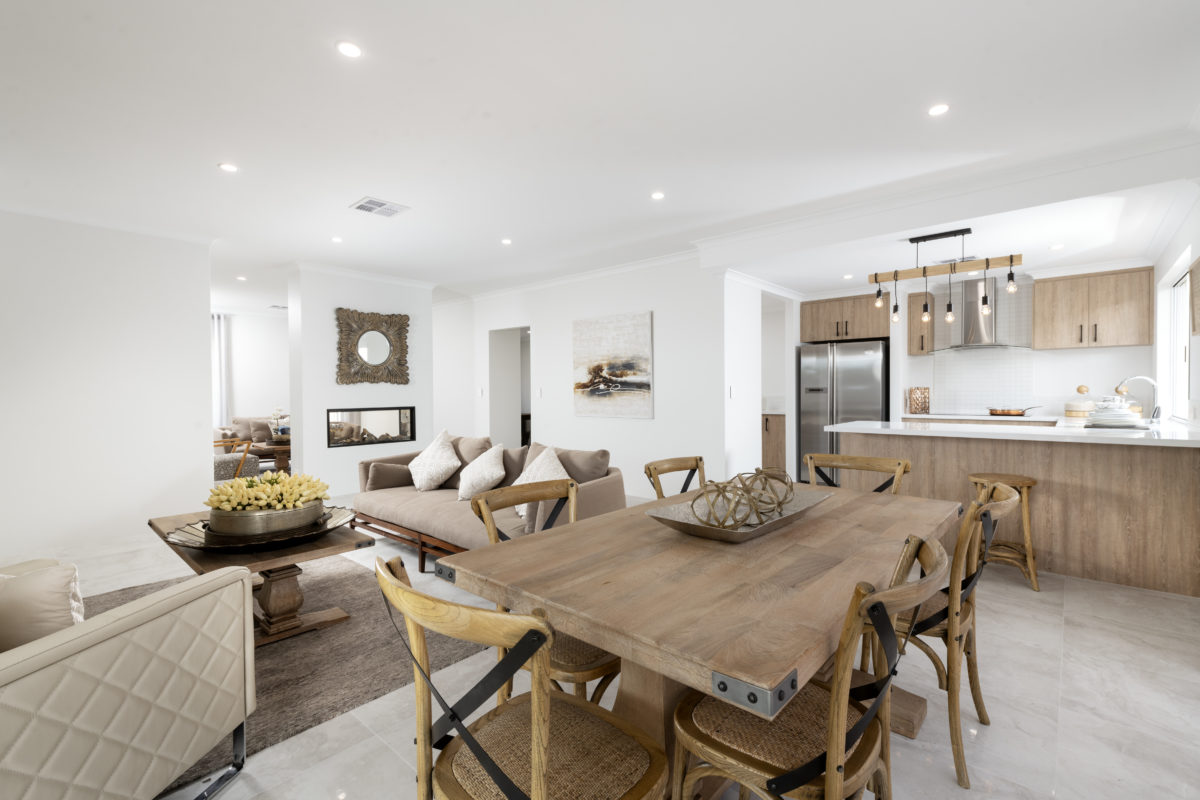
The scullery is a popular feature and integral to the kitchen design. Especially aiding in hiding the kitchen sink and dishwasher from view, and provides plenty of extra bench space and storage. Inside the scullery, all white walls and tile flooring follow the trend of contemporary style homes but a rustic wood-framed window and wooden cabinets reintroduce a comforting country charm.
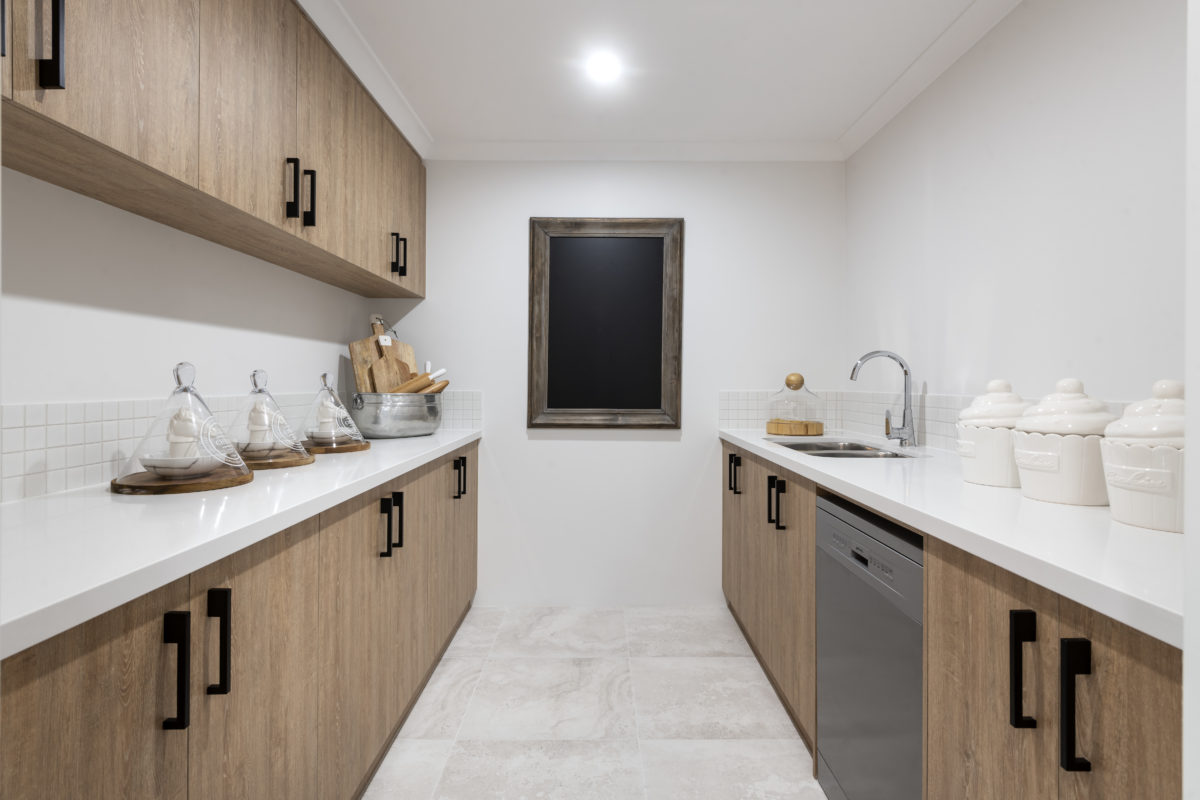
An extra layer of comfort is introduced with a central dual fireplace. Dividing the living and dining area from the second sitting room or home theater, the addition brings homeliness while providing a sense of separation. While fireplaces are often associated with older home designs, this one has a contemporary home design look with a sleek modern finish.
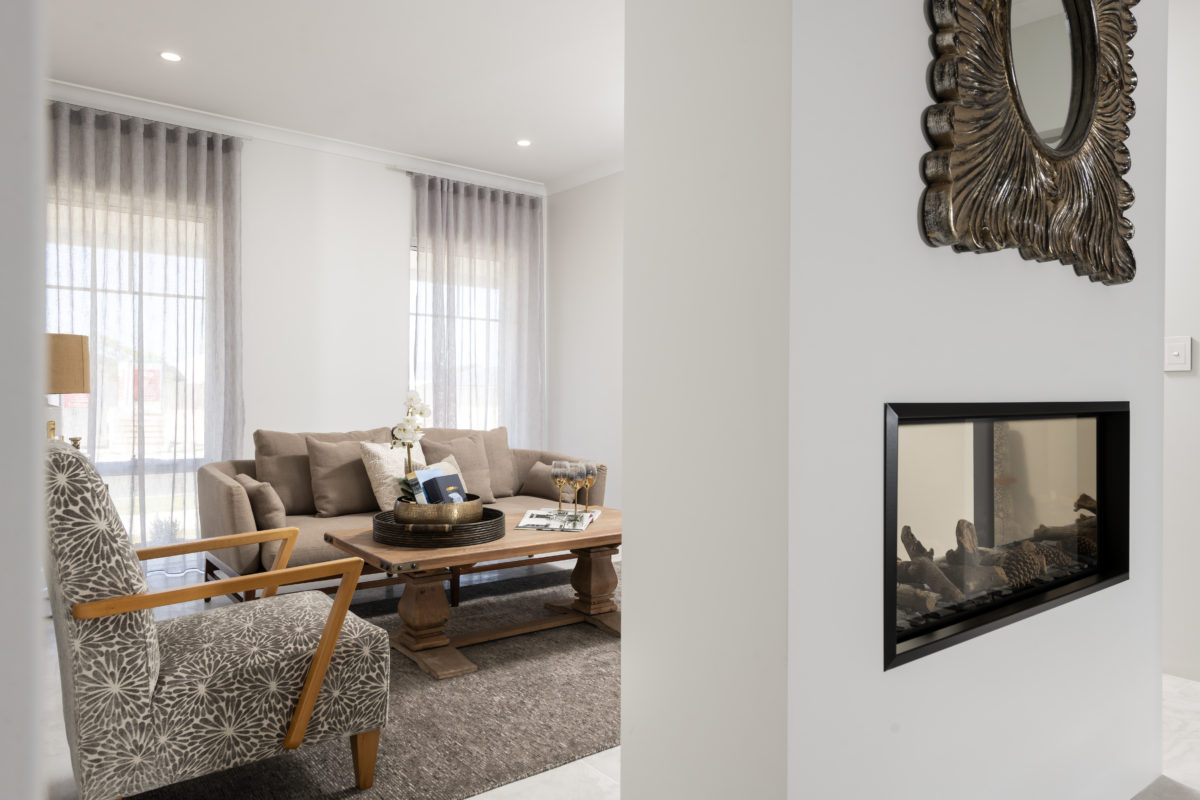
As with many traditional farmhouse designs, the home is split into three distinct zones. A central living area divides to one side three minor bedrooms creating the perfect children’s zone. Additionally, on the other side sits the formal lounge and master suite. With both of these rooms featuring French doors to the verandah, it is the perfect serene retreat for parents.
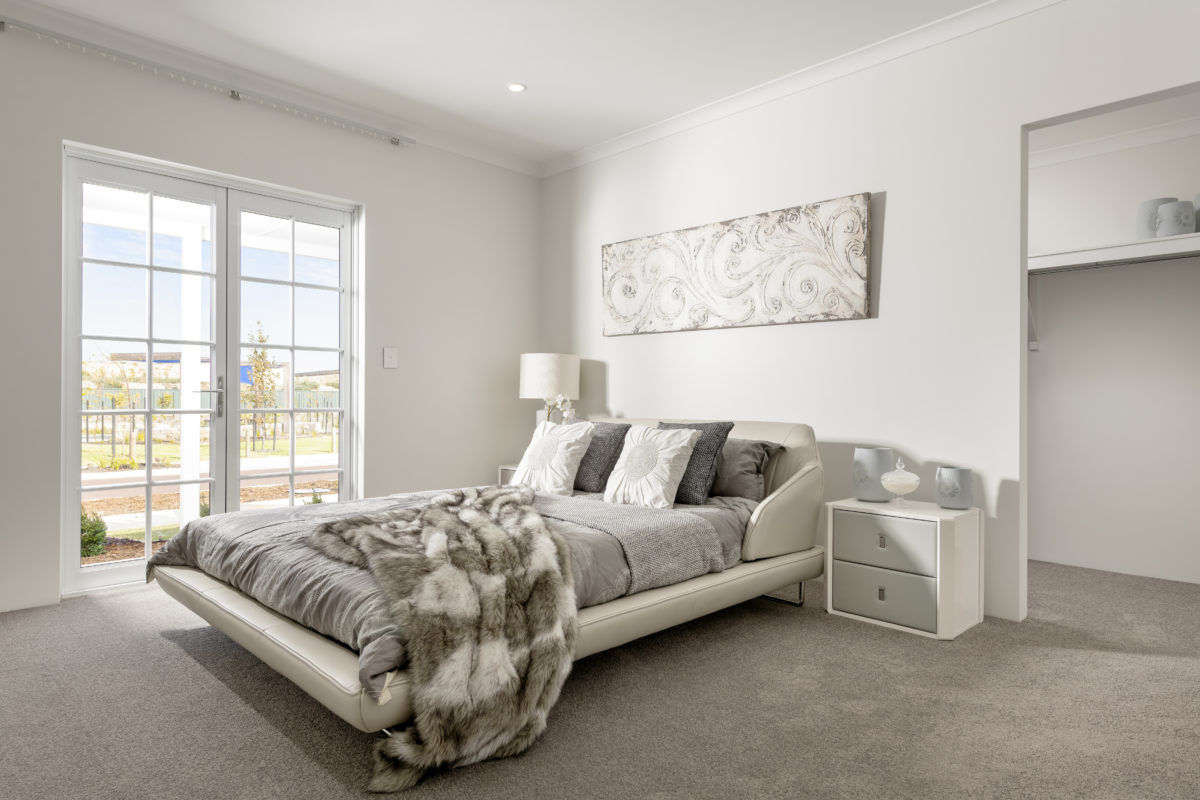
The wrap-around verandah is a classic farmhouse touch. Complemented by a gable roof and a light colour palette, the look is fresh and modern.
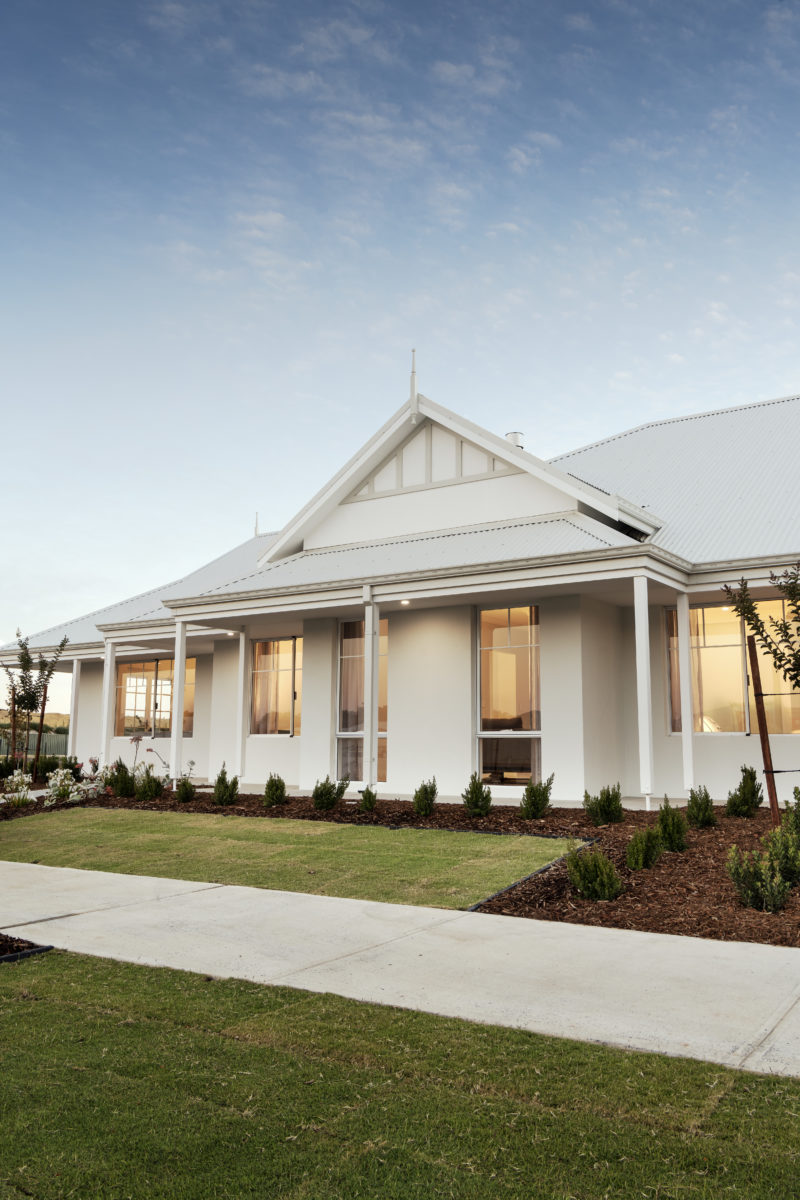
“Perfect for acreage, or a suburban family looking for a country-style home on a corner block. The Leeuwin blends a sense of tradition with light, bright styling and spaces that are easy to live in. Whatever your lifestyle priorities are,” Mr Poynton said.
