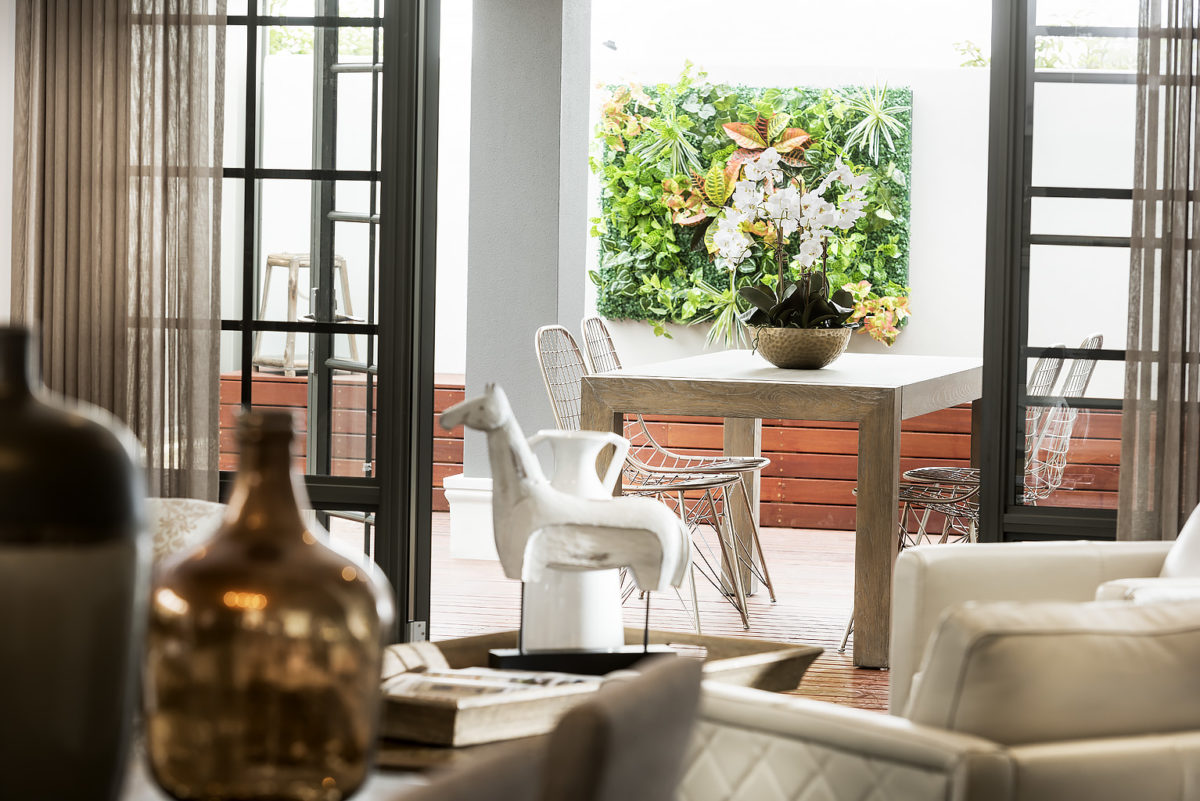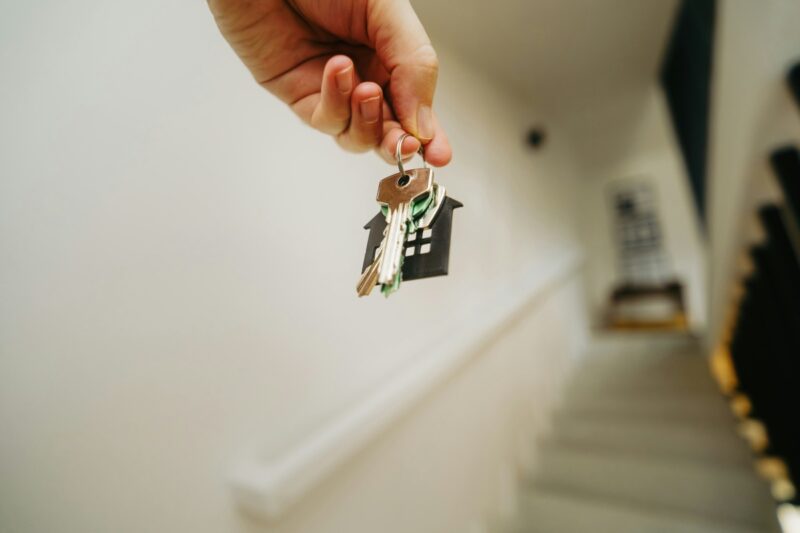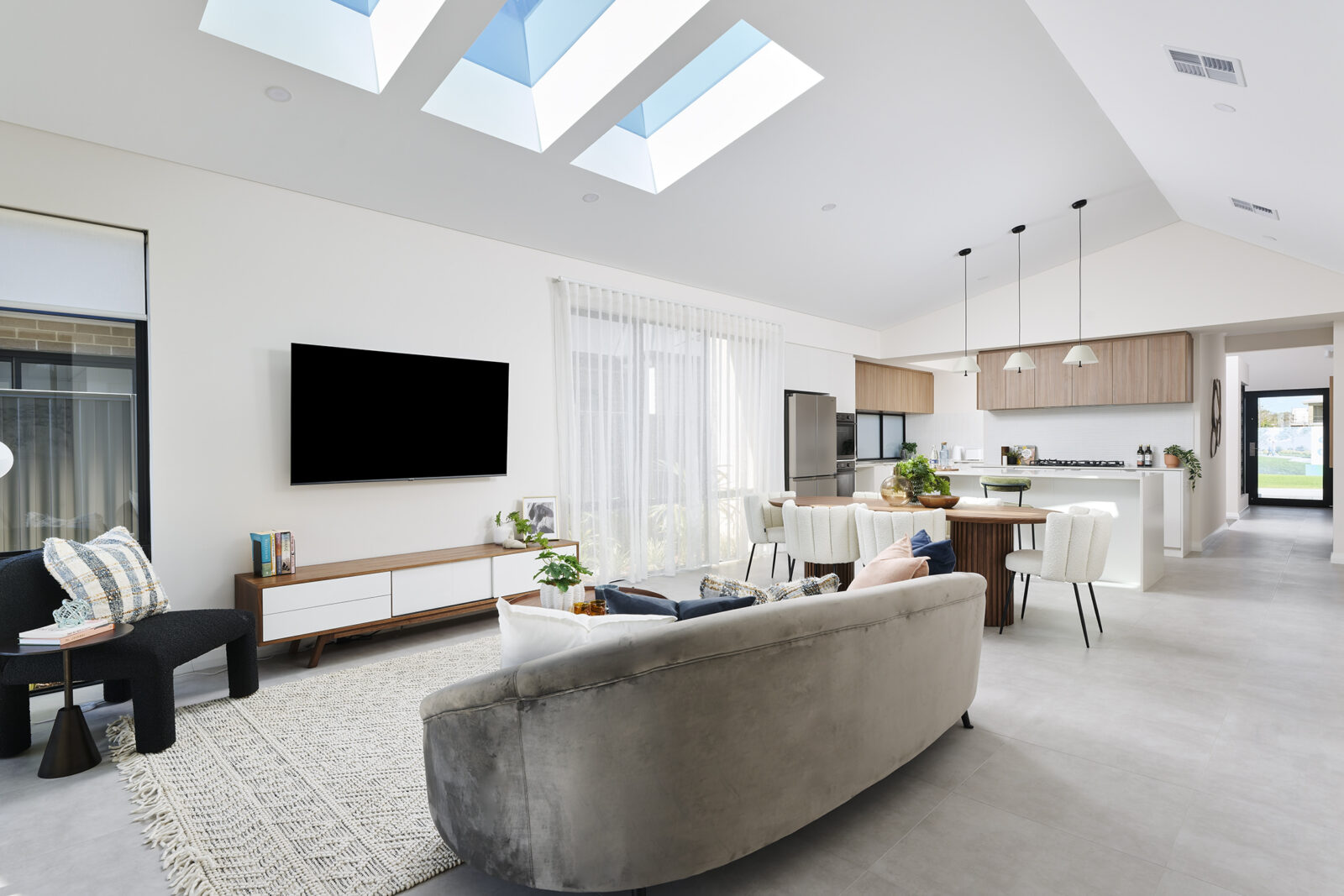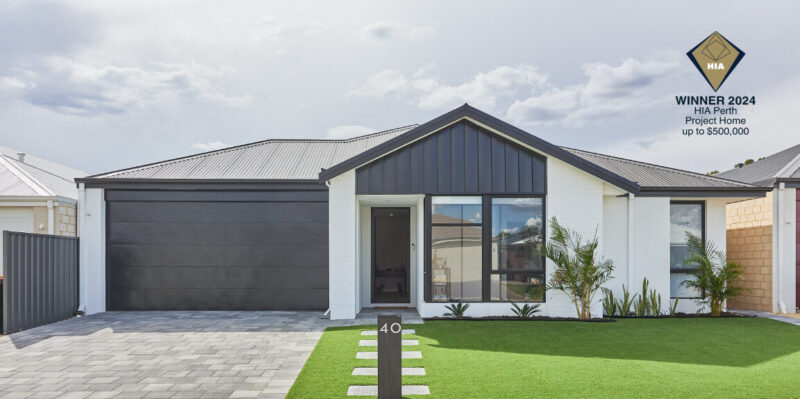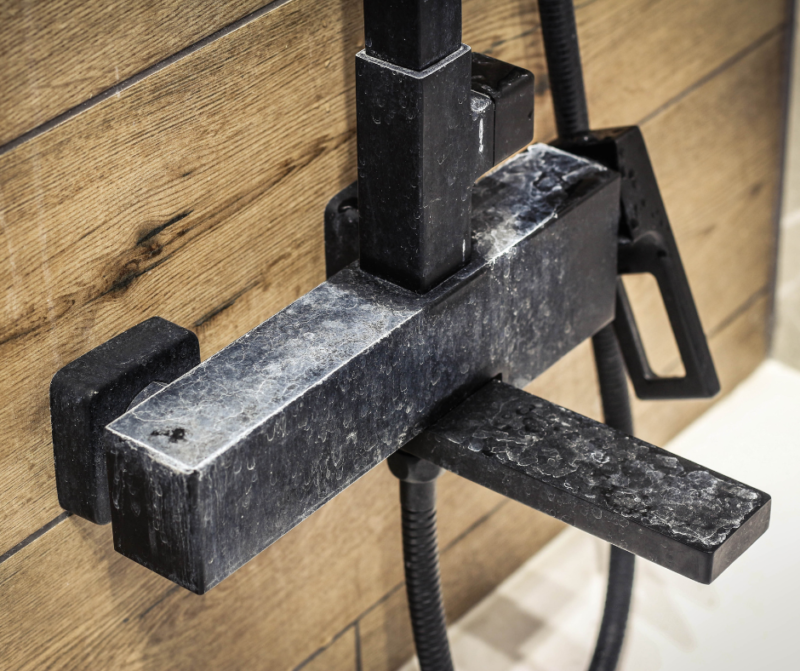Do you believe you need a wide block to capture the style and sophistication of the Hamptons? Think again! An elegant addition to Plunkett’s popular Hamptons-style homes collection, the spacious three-bedroom Vermont will sit happily on a 12.5m-wide homesite. The Vermont has all the classic appeal of the glamorous beach-house style but in a narrow format.

Hamptons has been a strong style for Plunkett. It’s a classic look that will continue to stand the test of time. It also feels luxurious and sophisticated.
Hamptons Style and Space
Hamptons designs have typically needed a 15m-wide lot. So we were keen to demonstrate that you can get the look on one of the 12.5m-wide blocks that are proving popular in many new estates.
The Vermont has the three large double bedrooms that appeal to many homebuyers, especially downsizers or empty nesters. But we didn’t downsize on the beautiful kitchen, spacious living room and outdoor area. It also includes a great multi-functional room at the front of the home. It’s large enough to be used as a study with good storage and a large desk, or as a home theatre or hobby studio.
Rustic twist
We’ve gone with dark grey window and doorframes instead of traditional white. This is a bold, rustic twist on this latest interpretation of the Hamptons style. A dark-grey tiled roof and two-colour rendered walls with white bandings compliment the dark-grey frames, giving the Vermont strong street appeal.
The floor plan delivers liveable, open-plan spaces and a focal-point kitchen featuring simple Shaker-style cabinetry. The large kitchen island bench includes a dropped section which is designed to look more like a traditional kitchen table than a breakfast bar.

Big on storage
Instead of a separate larder off the kitchen, there’s extra pantry-style storage in the form of a four-door pantry cupboard.
The scullery trend is strong, but we have demonstrated a way of achieving something similar in terms of storage and function, making the best use of the floor space available.

Indoor/outdoor master suite
Accessed via a lobby area off the main hallway, the master suite boasts a wall of sliding doors opening the bedroom up to a private courtyard. The ensuite with its freestanding bath, double vanities and large shower has been kept largely open to the bedroom, enhancing the sense of space and flow.

The indoor/outdoor connection has been enhanced with a playful garden-inspired wallpaper mural in the bedroom. This is amplified with green and white mosaic tiles in the ensuite, and a living wall of green foliage in the courtyard.

The lines of sight help create that sense of luxury. While the overall effect of the design and décor is light and bright; almost antique in style.
The Vermont offers 264sqm of home, including the double garage, generous alfresco and wide front porch, and a four-bedroom design is also available.
