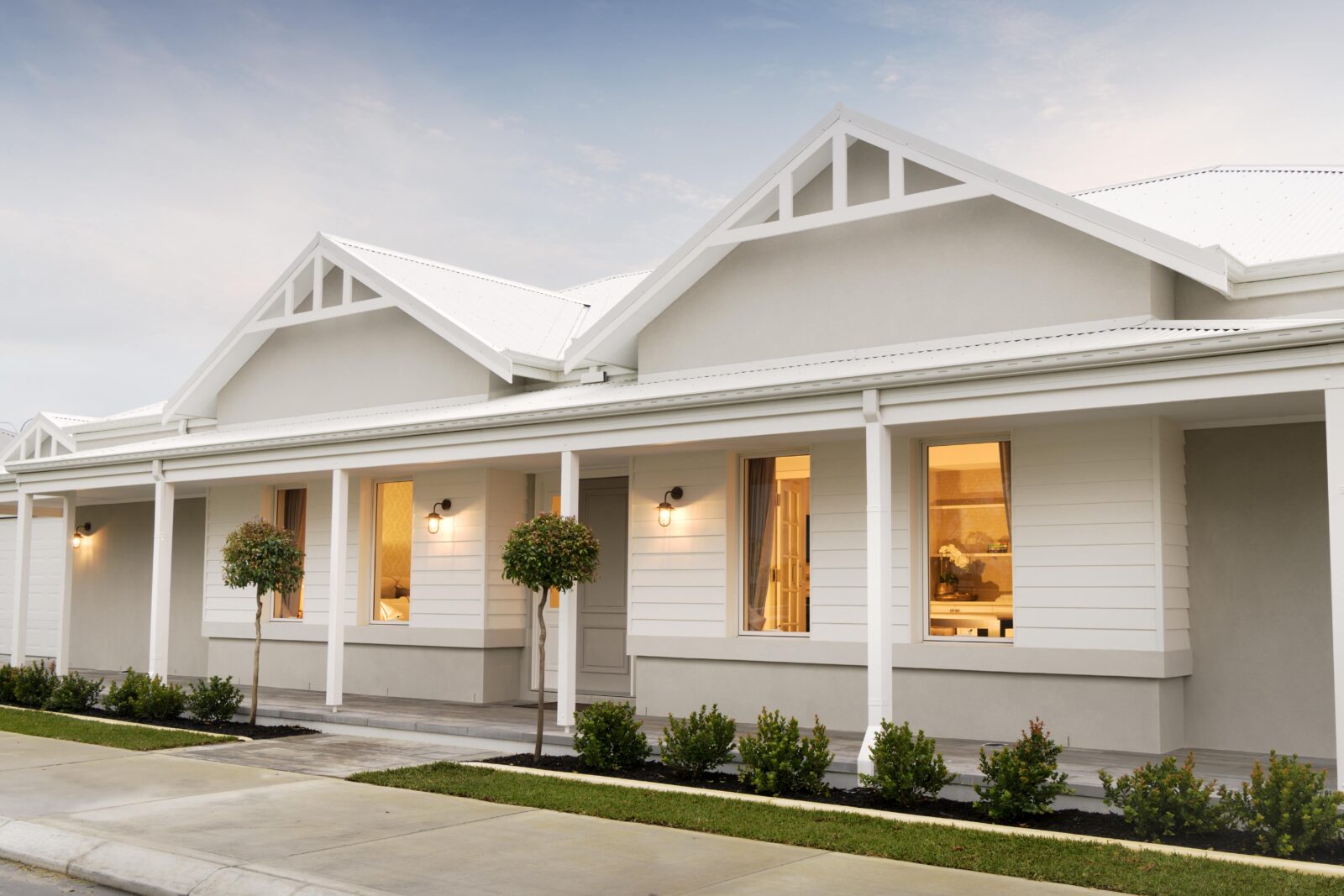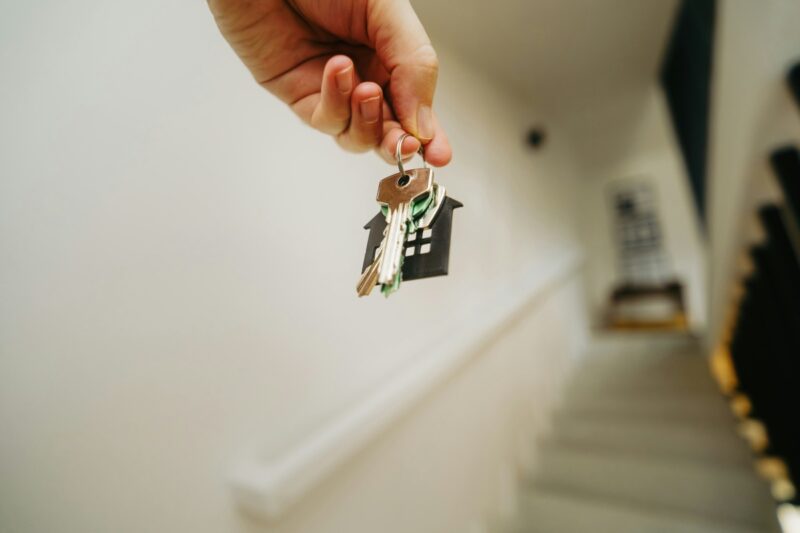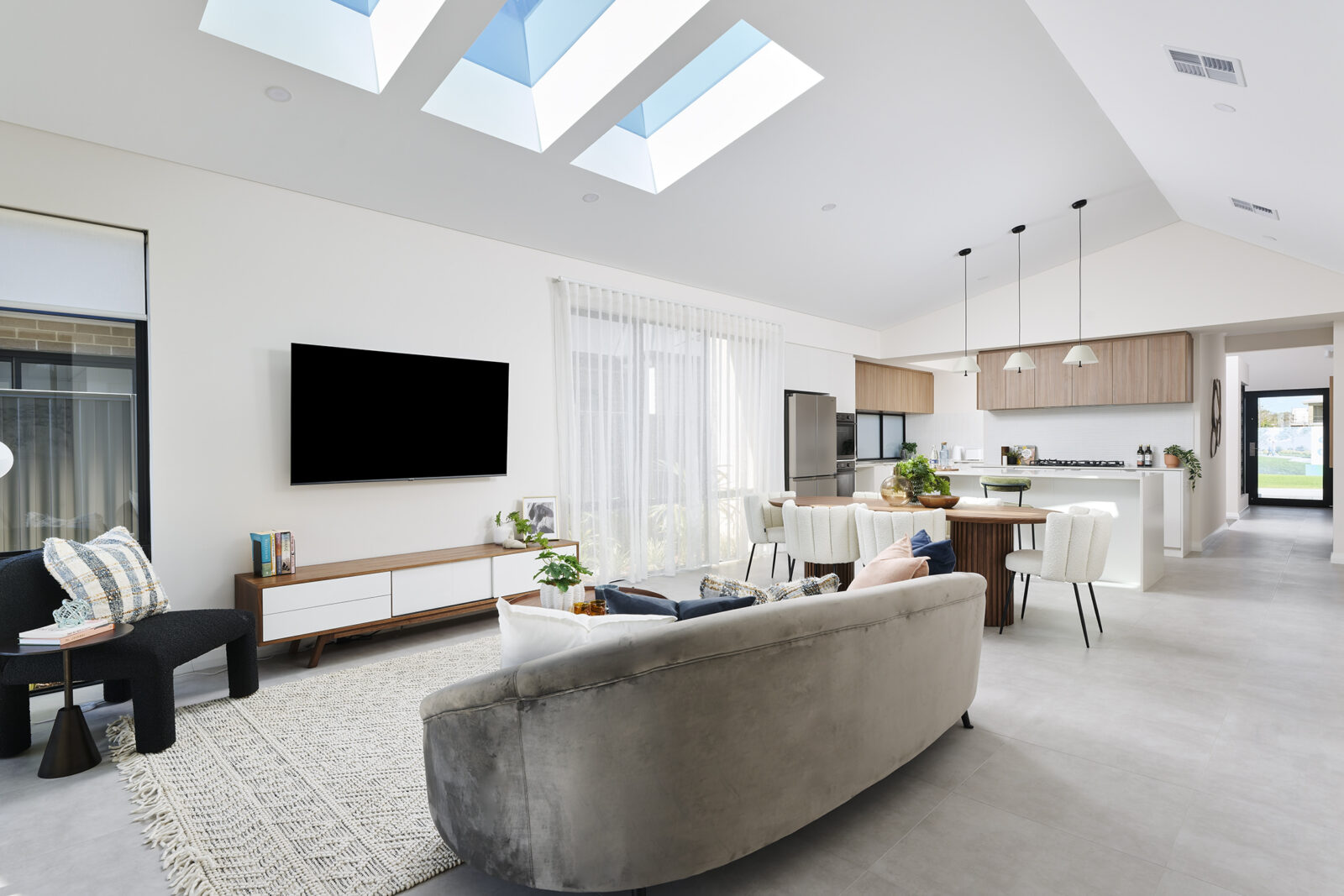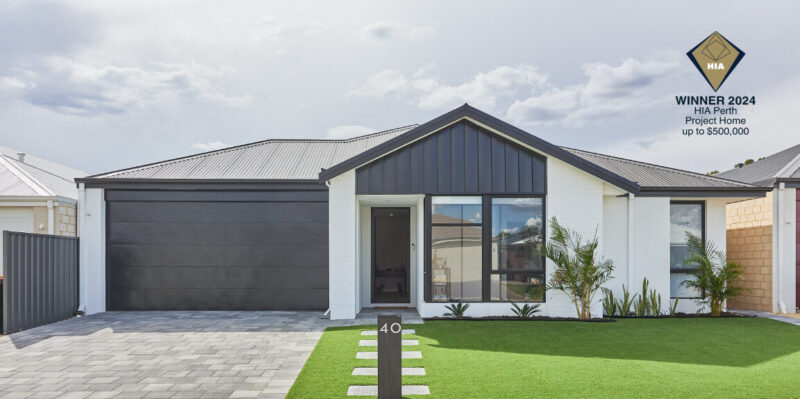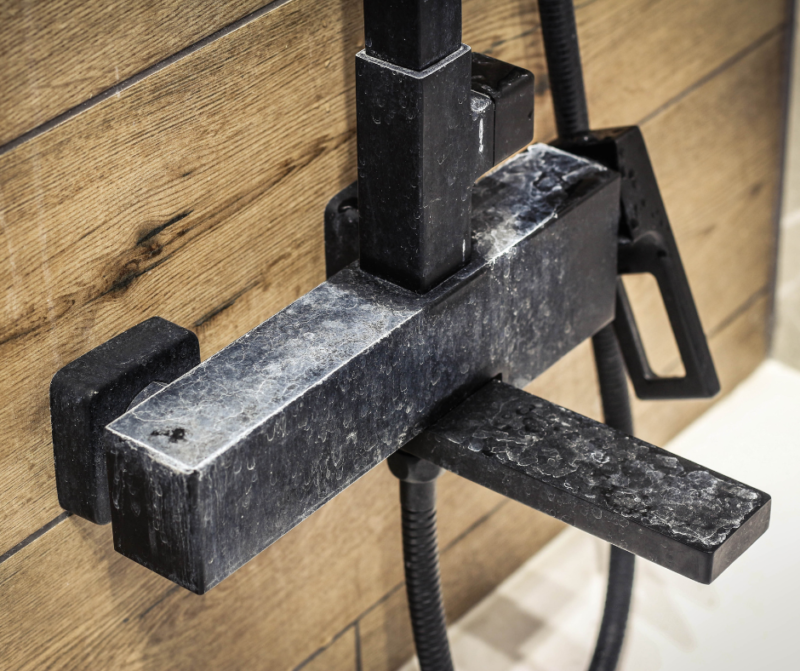You might have heard the terms bricked and framed construction. But how do you know which one is right for your new home?
Factors such as soil conditions, climate, material availability and design will influence which option is the most economical when it comes to building your new home.
There are three main types of residential construction commonly used in Western Australia
Double Brick
When the house is being built, the internal walls are comprised of one layer of brick, and the external perimeter being comprised of another of bricks with a small gap left between the layers. This gap, which is called the cavity, prohibits moisture from entering the internal walls. It also provides insulation to regulate the temperature difference between inside and outside the home.
This is particularly beneficial in Perth, where the climate has a vast range in the daytime and nighttime temperature. Daytime temperatures often reaching the 40s during summer, and dip as low as 3 degrees during winter. You will notice the difference in air temperature when you step into your garage from the house on a warm day. This is because attached garages do not benefit from the lower thermal transmission of the cavity wall, as they are constructed with a single brick wall.
Another reason for the popularity of double brick in the metro area is our soil. Perth is situated on a coastal plain, so our soil is predominantly sand, or ‘Class A’ for the technically-minded. We are lucky to have the least reactive type of soil, with minimal movement and minimal water logging. This is general of the Perth metropolitan area, and conditions do change. Soils become more reactive closer to the Perth hills and near swamp areas.
Noise reduction, both from sound external to the home and from within other rooms of the home, is more pronounced in double brick homes.
Brick Veneer
Plunkett generally builds fully-framed or brick-veneer homes in areas where it’s a priority to keep homes warm rather than cool. This is the case in Albany and surrounds. Soil conditions also come into play when it comes to choosing the right type of construction. The majority of blocks in the Great Southern region being classified as either M or S class sites. This means that they have slight to moderate reactivity on account of the presence of clay. The presence of clay makes the soil susceptible to movement due to changes in moisture.
Brick veneer construction uses a single brick walls for the exterior perimeter with a timber-frame that makes up the interior walls in the house. The gap between the internal timber frame and external brick wall contains a vapour permeable membrane, whichs protects the frame and reduces the risk of mould and moisture.
Due to the cavity within the frame, a greater level of insulation is possible. With these homes typically using 90mm insulation between the plasterboard sheet on the inside and the brick wall on the outside. In double brick, the gap between the two walls is about 50mm wide, restricting insulation to foil type only.
Typically, the internal framed construction takes less time to complete than brick. This is due to the speed of constructing the frame, as well as the speed of using plasterboard sheets in lieu of float and set plaster. Which can takes several weeks to cure depending on weather conditions.
Framed
Framed housing popular choice of construction for most of the Eastern States. However, in the West, this type of housing has always been dwarfed by double-brick. This is mostly due to the perception of durability and re-sale benefits.
Framed construction is much like brick-veneer, minus the brick. It consists of an internal frame with a vapour barrier and external cladding attached to the outer frame. They are considered lightweight construction and allow the greatest design freedom due to their less restrictive engineering requirements. With the weight of timber frames being significantly less than brick, the engineering requirements for the slab are less restrictive. This even allows for homes to be built on large poles to take in views.
As with brick-veneer, framed construction is superior at resisting movement from active soils. This results in less cracking and lower site work costs. Both types are also the preferred method of construction in areas that are considered earthquake-prone.
Along with the speed of build, framed construction also allows for greater freedom to finish with a vast range of external cladding options possible. This is an easy way to achieve the ever-popular weatherboard cottage and beach house looks.
At the end of the day, it’s ‘horses for courses’ when it comes to the final product of each of these construction methods. Your choice will depend on your block, your desire for the design and of course, your budget.
Our team have the knowledge to give appropriate advice and the experience to deliver an outstanding build, no matter the type of construction.
If you are thinking of building and would like to discuss the potential of your block with one of our friendly and knowledgeable team contact us or call 9366 0000.
