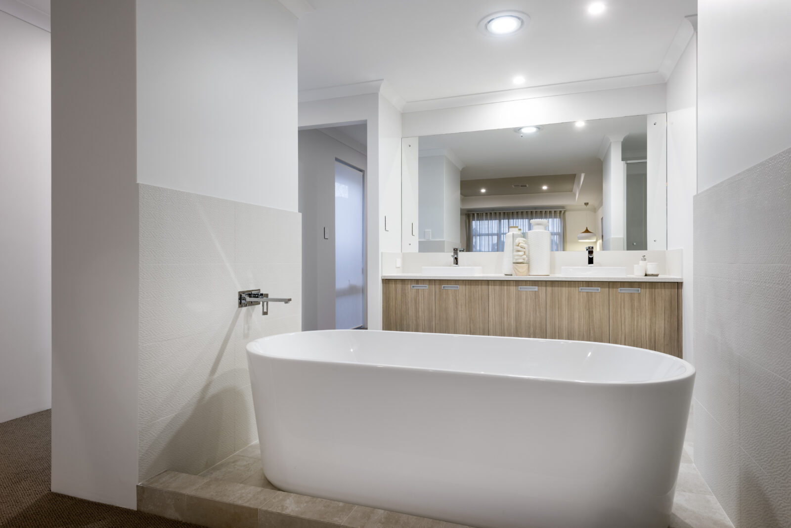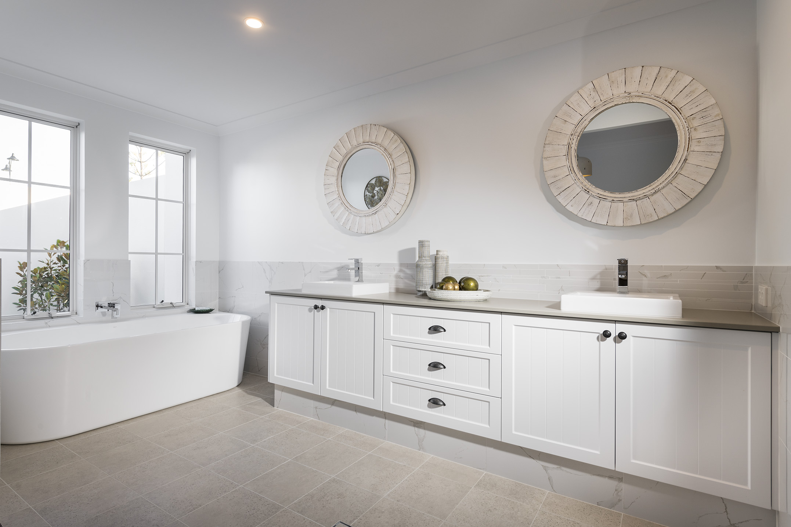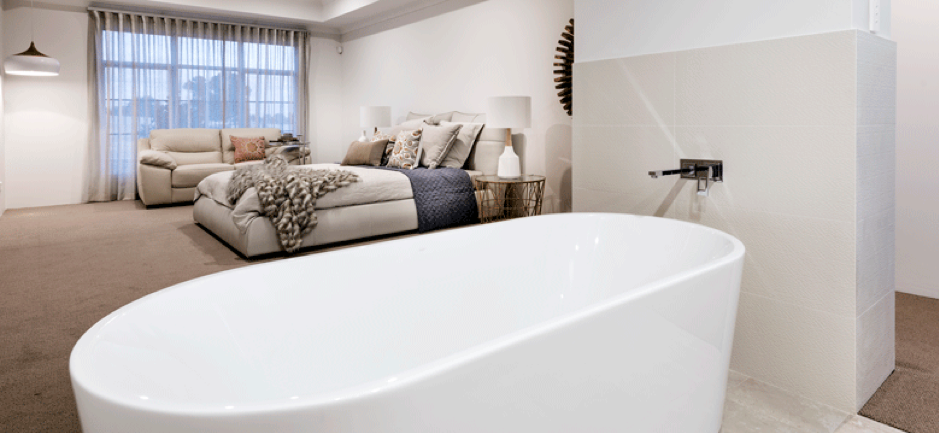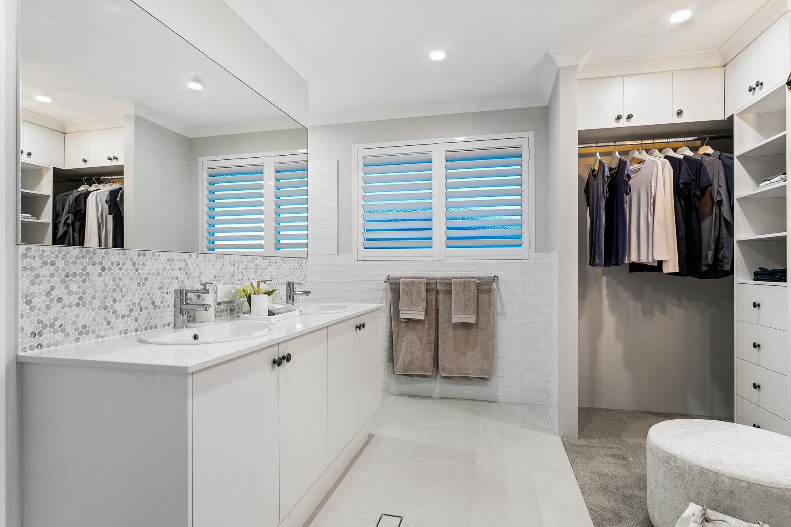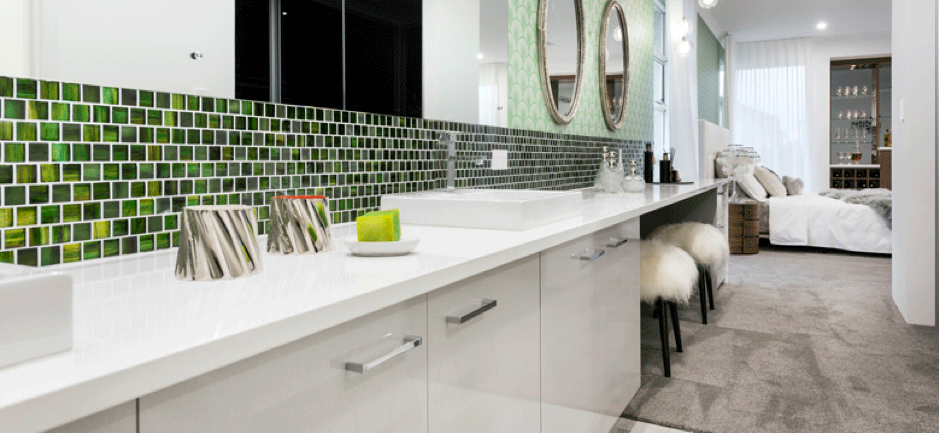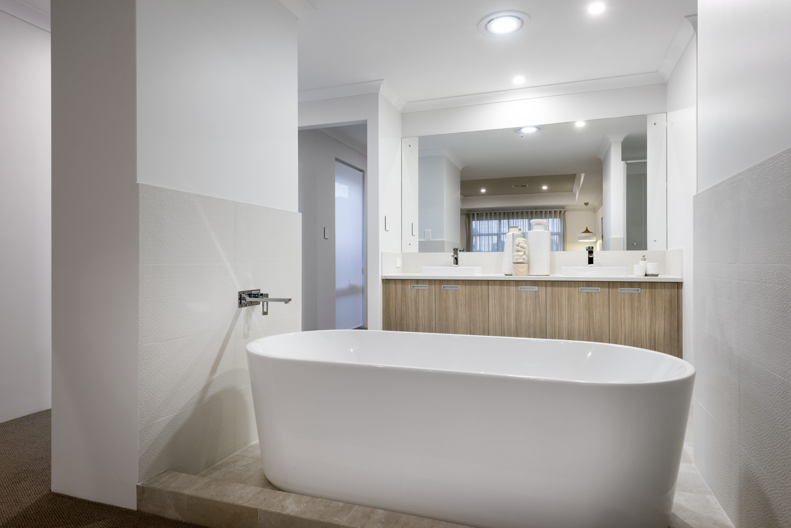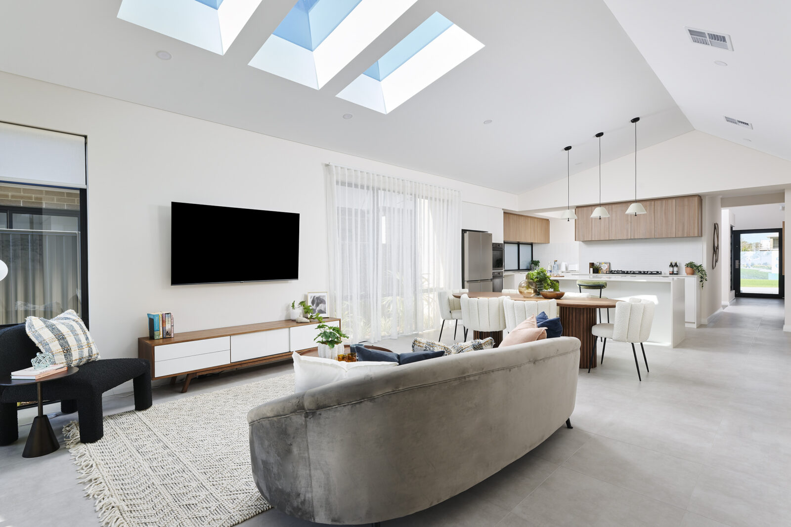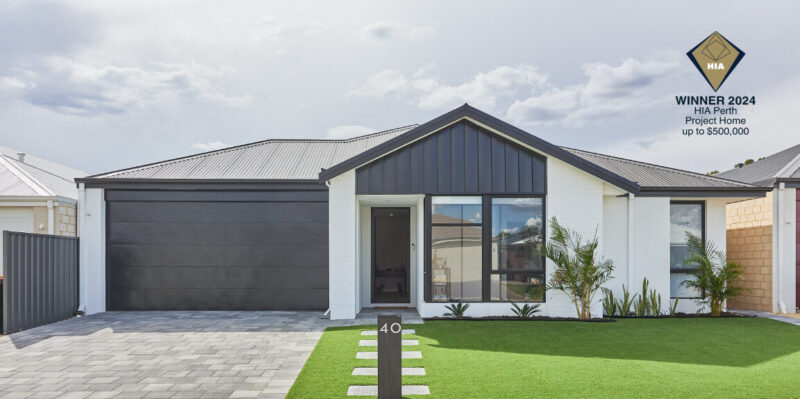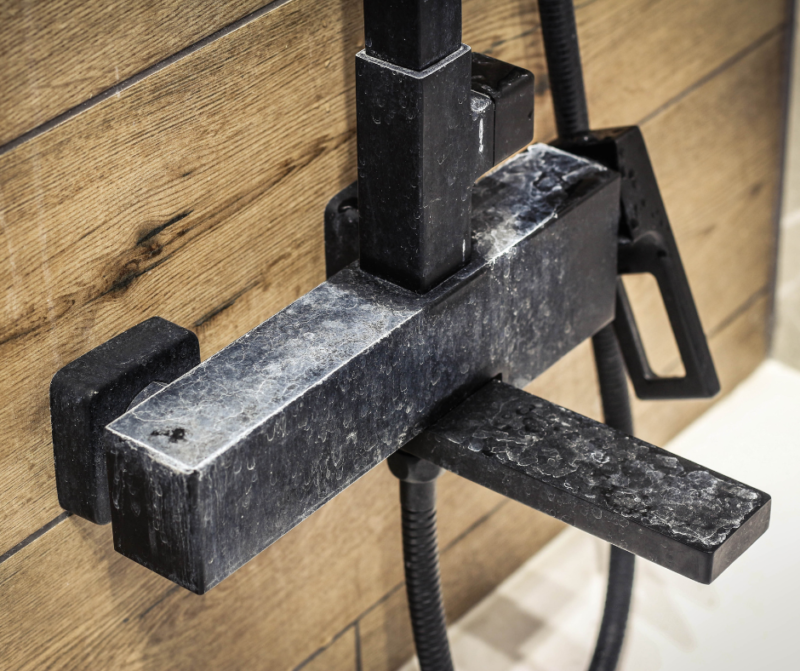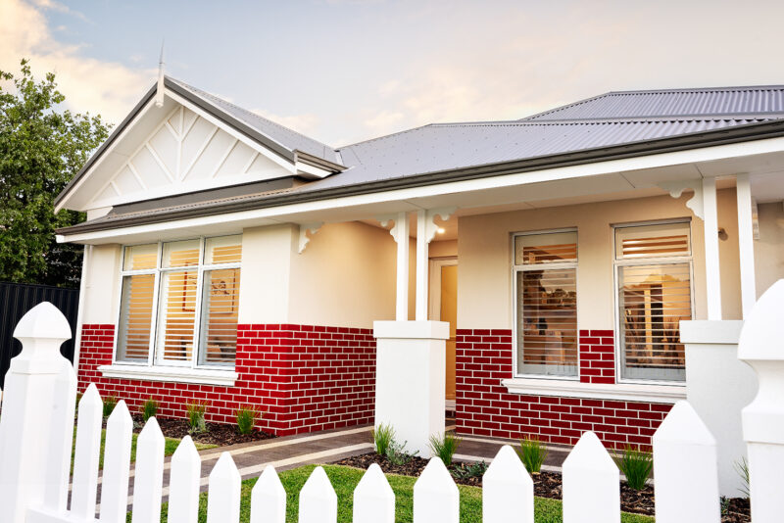There is a new trend emerging in the master suite. A lot of people are absolutely loving an open-plan bathroom. And it all has to do with the sense of space and luxury created when we blur the lines between the bathroom and the boudoir.
You only have to look at five-star hotels and deluxe tropical villas to see where the inspiration comes from. A spacious bathroom with a huge walk-in shower and a freestanding bath add that extra level of luxury and indulgence we often crave. It gives us a space that feels more like a bedroom suite than dreary, run-of-the-mill sleeping quarters. It’s as if we’re being invited to take time out to relax and unwind.
Sense of Space
From a practical design perspective, an open-plan bathroom can make both the bedroom and ensuite feel bigger, lighter and airier. This is because they borrow light and space from one another. Put a wall up between the two rooms and suddenly the spaces feel smaller and more closed in because you’ve lost the lines of sight.
If you can’t decide whether you love or dislike open-plan bathrooms, you can always opt for a happy medium that gives you the best of both worlds. You can ‘buffer’ the bathroom from the bedroom using a walk-through dressing room. Other options include sliding screens or plantation-style shutters. You could even add a cheeky window between the bedroom and ensuite to keep things open without putting everything on show.
Sometimes the trick is finding a balance between that relaxed, resort-inspired styling that we like, and our desire for privacy. Many people are also mindful of factors such as steamy showers, or their partner getting up – or going to bed – later than they do.
Here are some ideas that you might want to check out if you’re deciding whether to go open-plan or not.
Utilise the Vanity
Making the vanity unit extra-long so that it extends into the dressing room, acts as a buffer between the bathroom and the bedroom, but the interaction between the various spaces plays up the sense of openness.
Clever Seperation
In our Modena Ex-Display, we’ve used the bath to separate the ensuite from the bedroom. The bath sits between a section of wall and the shower. The result is an open design that makes a big impact.
Spacious Design
Tight on space in your ensuite, but want to have it all? Here we have used double frameless shower screens to create a separation from the basin area, with a freestanding bath against the wall.
