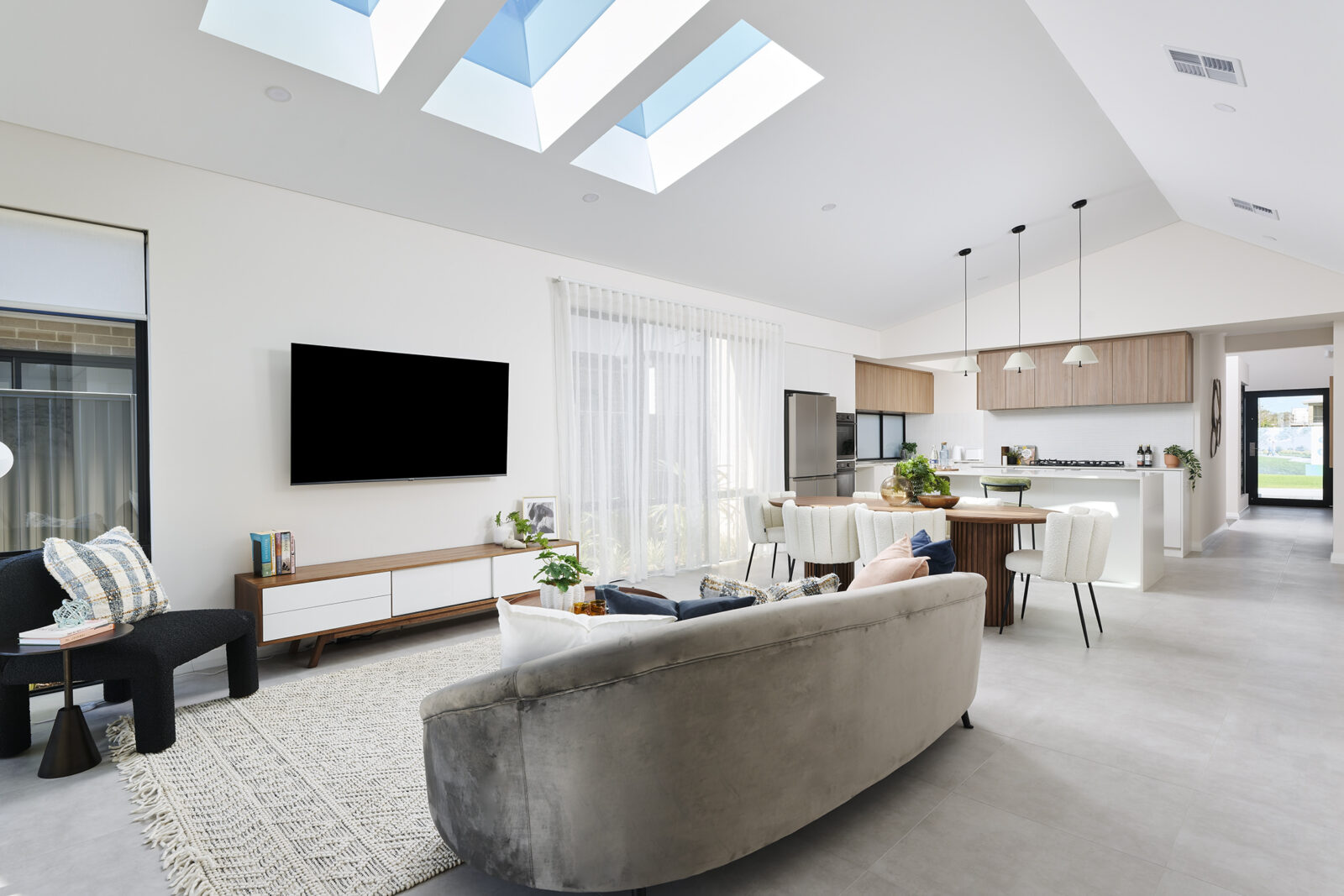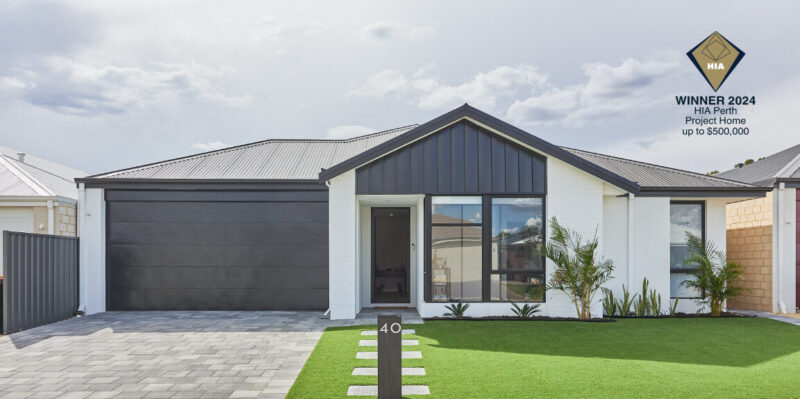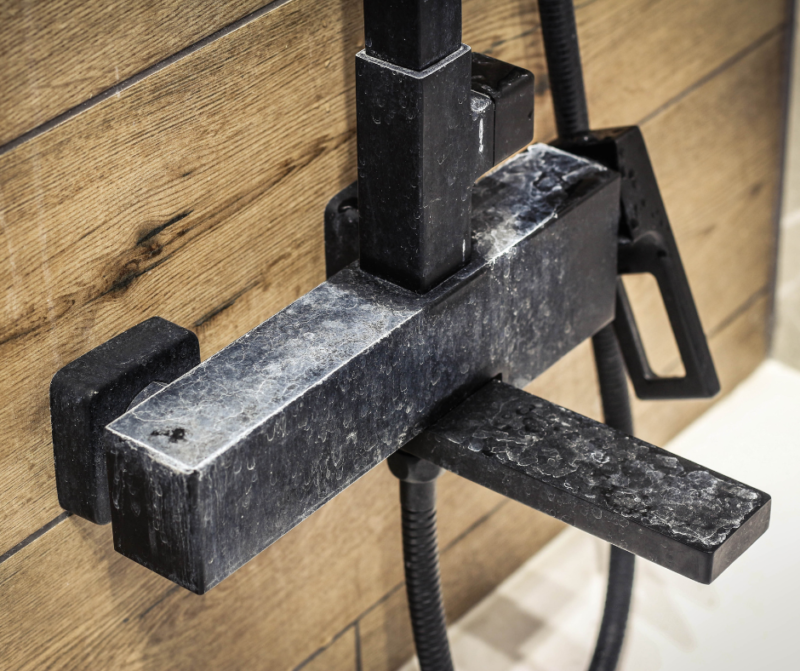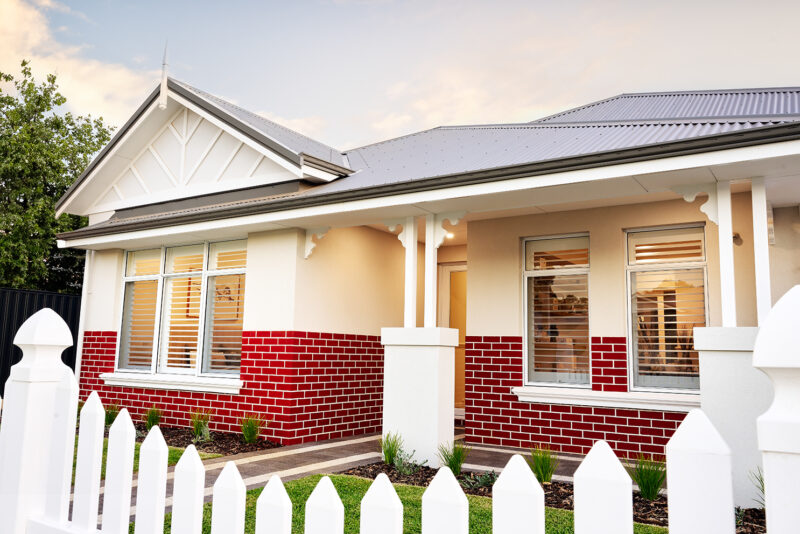Already common in many countries and cultures, multigenerational homes are gaining popularity here in Australia. From cost savings to enhanced social connection and affordable childcare, there are many benefits of building a multi-family home.
Here at Plunkett Homes, we pride ourselves on being a multigenerational home builder that you can count on. Your whole family can live happily under the same roof with thoughtful design and planning.
In this article we explore the benefits of a multigenerational home, and why you might consider building one for your family.
What is multigenerational living?
Multigenerational living simply refers to any household which comprises three or more generations living together in the same home. This can include grandparents, parents, and kids or it can consist of two sets of in-laws. In fact, it can include everyone from your aunt, uncle and cousins!
Multigenerational living isn’t a new concept. In fact, in many parts of the world, it is considered the norm. Recently, this way of living has been gaining popularity in Australia, as factors such as covid lockdowns, migration, and a desire to save money all help make this lifestyle trend more appealing.
In multigenerational homes, family members often have separate living areas or wings. Other multigenerational home designs may include multiple bedrooms and open-plan living areas where family members can congregate yet still enjoy their privacy and independence.
What to Consider with Multigenerational Home Designs
If you think building a multigenerational home is for you, it’s important to plan your design first. At Plunkett Homes, we create house plans for multigenerational families that are personalised to your needs.
When designing a multigenerational home, here are some things we recommend you consider:
1. House style and layout
Typically, two-storey homes are a popular choice for a multigenerational home design as they have two clearly defined zones – upstairs and downstairs.
2. Privacy
Features like independent entries into the home, adding more than one sitting room and utilising small private spaces like offices and patios provide both practicality and privacy for families.
3. Accessibility
Swapping windows for sliding doors, including wider doorways and hallways, having level entry showers and open floor plans provides better accessibility and functionality for older and younger family members.
4. Storage
Additional storage spaces such as an ample butler’s pantry, wardrobes, linen closets, walk-in robes, and a double garage help to provide space for personal items without cluttering the home.
5. Multifunctional spaces
Create flexible and multi-functional spaces that can adapt to changing needs. Consider dual living features such as convertible rooms that can be used as guest rooms, home offices, or additional bedrooms as the family dynamics evolve over time.
Defining distinct communal areas, providing privacy, adding convergence points and planning for flexibility can all contribute to a peaceful household. The goal is to create a well-organised space that can grow with the family.
Multigenerational House Plans Features
Unlike single occupancy houses, a multigenerational house plan will require some unique features to accommodate family members within the home. Plunkett Homes create multigenerational house plans tailored to the needs and dynamics of your multigenerational living situation.
With just a few tweaks at the design stage, a home can easily include versatile and flexible spaces for everyone in the family, helping to provide that extra element of independence.
Ways to help achieve this include:
- Double-storey home designs like the Lakehouse caters for large families with 5 bedrooms, a spacious open-plan living area and a separate activity room upstairs meaning there’s room for everyone to relax.
- Creating an ensuite or semi-ensuite access to a bathroom. Many multi-gen designs include a second master suite to give that added piece of privacy and separation.
- Ensuring there is a full bathroom on each floor.
- Having a master or large bedroom on the ground floor to accommodate elderly parents.
- Extra storage in living and bedroom spaces. A big wardrobe, plus space for some bookshelves or built-in cupboards helps keep the zone feeling spacious and organised.
- Making room for an alfresco, patio or outdoor kitchen/living area.
Why Build a Multigenerational Home Design
Aside from improved finances and greater financial security, other benefits of multigenerational living include:
- Improved family relationships including greater social connection and well-being.
- Greater care and comfort for children and older adults.
- A greater ability for parents to pursue work/study commitments.
- Shared homeowner responsibilities.
- Shared financial expenses.
- Assistance in an emergency.
- Improved emotional and physical security.
With the current rising cost of living, an ageing population and a trend for younger generations staying at home longer, a multigenerational home can be a worthy investment for families.
Find the right builder for your specific needs
Multigenerational living is a great way for families to strengthen their bond and save money on childcare and housing costs. It’s also a proactive way to care for elderly parents and provide them with the social connection and assistance they need. Of course, thoughtful planning is required in order to achieve a home design that you and the family can be happy with. This can be achieved by enlisting the help of an expert home builder that can tailor floorplans and features for you.
To find the perfect multigenerational home design for your family, browse Plunkett Home’s award-winning home designs and floorplans.Alternatively, get in touch and let us help you customise any floorplan to suit your family’s needs, lifestyle, budget and block size!




