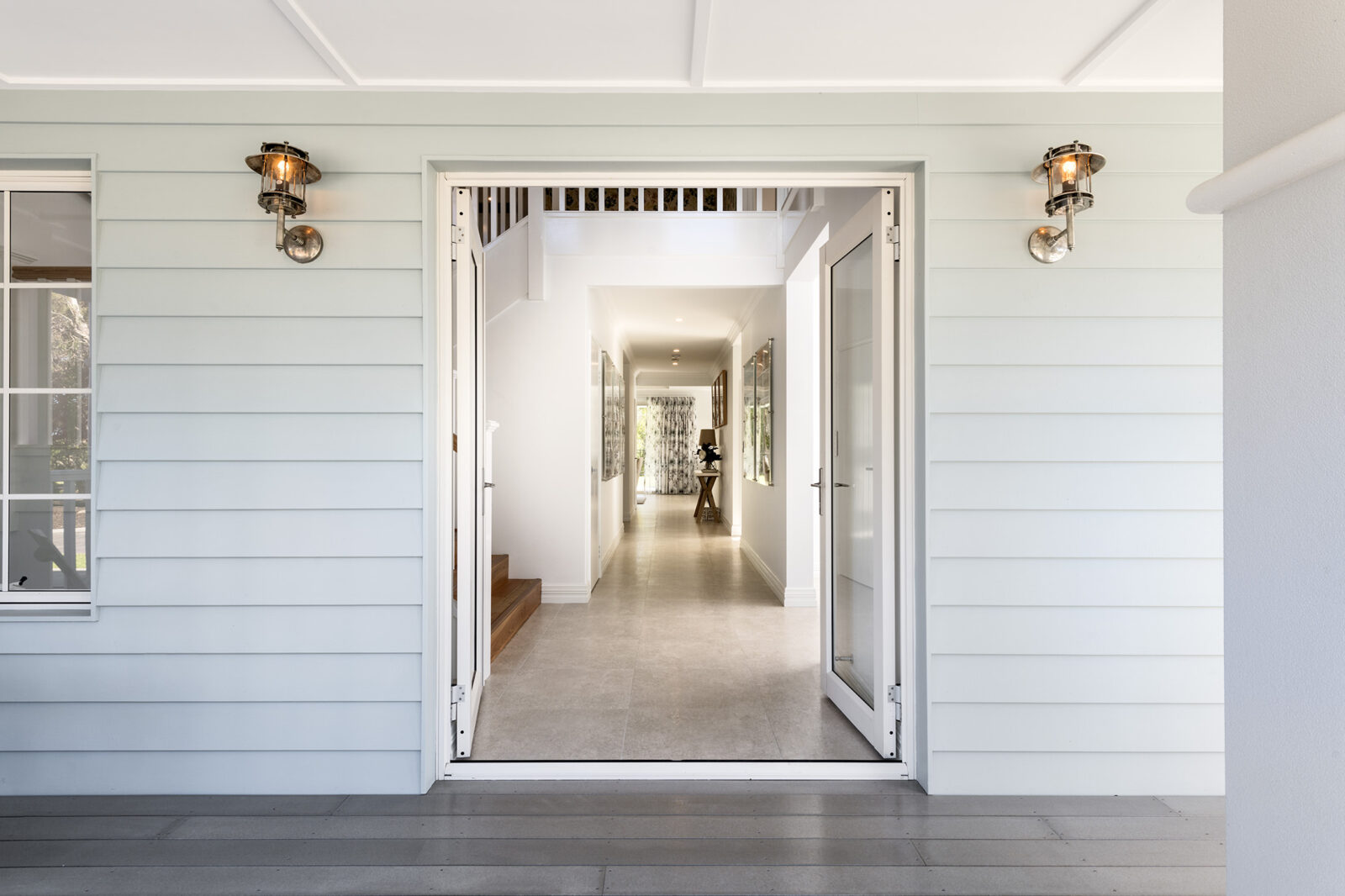Step-by-Step Building Process
Step 1: House design
Whether or not you already have a block in mind, our design consultants can translate your ideas into a free design sketch, complete with elevation and floor plan, plus an estimate quote to help you work with your budget. You can use one of our existing designs as your inspiration or we can create a home design just for you. Visit one of our display homes or contact us to get started.

Step 2: Free on-site assessment
No need to try to describe your block to us. We’ll take a look at it! Our free site assessment allows us to recommend the best design to suit your block and note any considerations in terms of site related costs and design guidelines. This early assessment is especially useful if you have a block in mind and are keen to make an offer, but want to know what you can build and how much it might cost.
Step 3: Contracts
Once you’re happy with the design and budget, it’s time to meet your New Home Administrator who will be your main point of contact as we get your project underway. Your building contract documents and working drawings will be prepared and we will seek the necessary planning approvals and building permits for your new home build.
Our technology experts will also be on hand, guiding you through your free technology consultation to help you future-proof your home and investigate features such as home automation, entertainment systems and security.

Step 4: Online Selections and Prestart Meeting
Prior to booking your Prestart Meeting, you will be sent an invitation to register for access to your customised Online Selections Portal.
Through this platform, you will be able to browse and select from our range of internal and external premium fixtures and finishes.
If you’re unsure about your personal home style, your New Homes Administration will be there to assist you with suggestions during your Prestart Meeting.

Step 5: Construction Begins
With all the details agreed and the paperwork signed off, it’s time to go to site and start the building process. We’ll also introduce you to your Building Supervisor, who will be overseeing your build.
Once earthworks are completed, then we are ready for construction to start. The slab will go down first and then, once the slab has had time to cure, the bricks will arrive and the walls will start going up. The windows and doors come next, along with plumbing and electrical services and the roof.
Step 6: Lock-up
By the time we reach lock-up, your new home will be really taking shape. It will be fully glazed and locked up to protect all the finishes inside, including the new ceilings and freshly plastered walls. Your kitchen, bathroom and laundry cabinets will be installed, along with taps and sinks. Tiles will be laid, door frames painted and kitchen appliances fitted.

Step 7: Final inspection & handover
Before we give you the keys to your new home your Building Supervisor will meet you on site to do a comprehensive final inspection so that any final items can be identified, attended to and then checked again.
Step 8: Aftercare service
After handover and once you’ve had the chance to settle in, our Aftercare Sales Team will be in touch to guide you through the six-month maintenance period and make sure everything is exactly as it should be in your new home.

