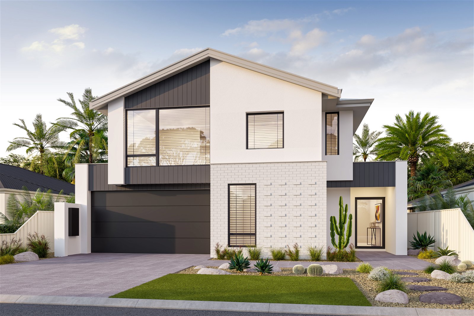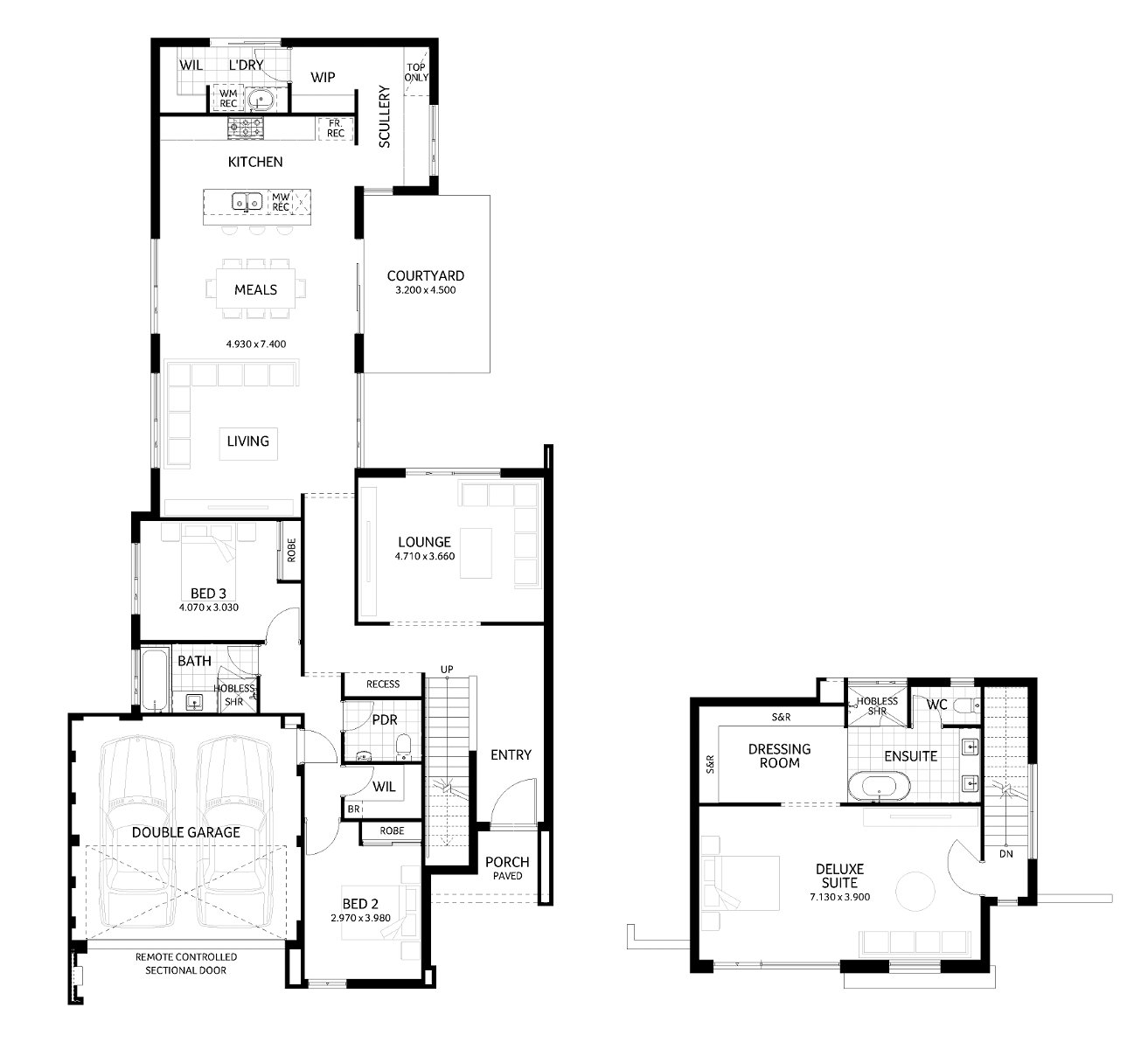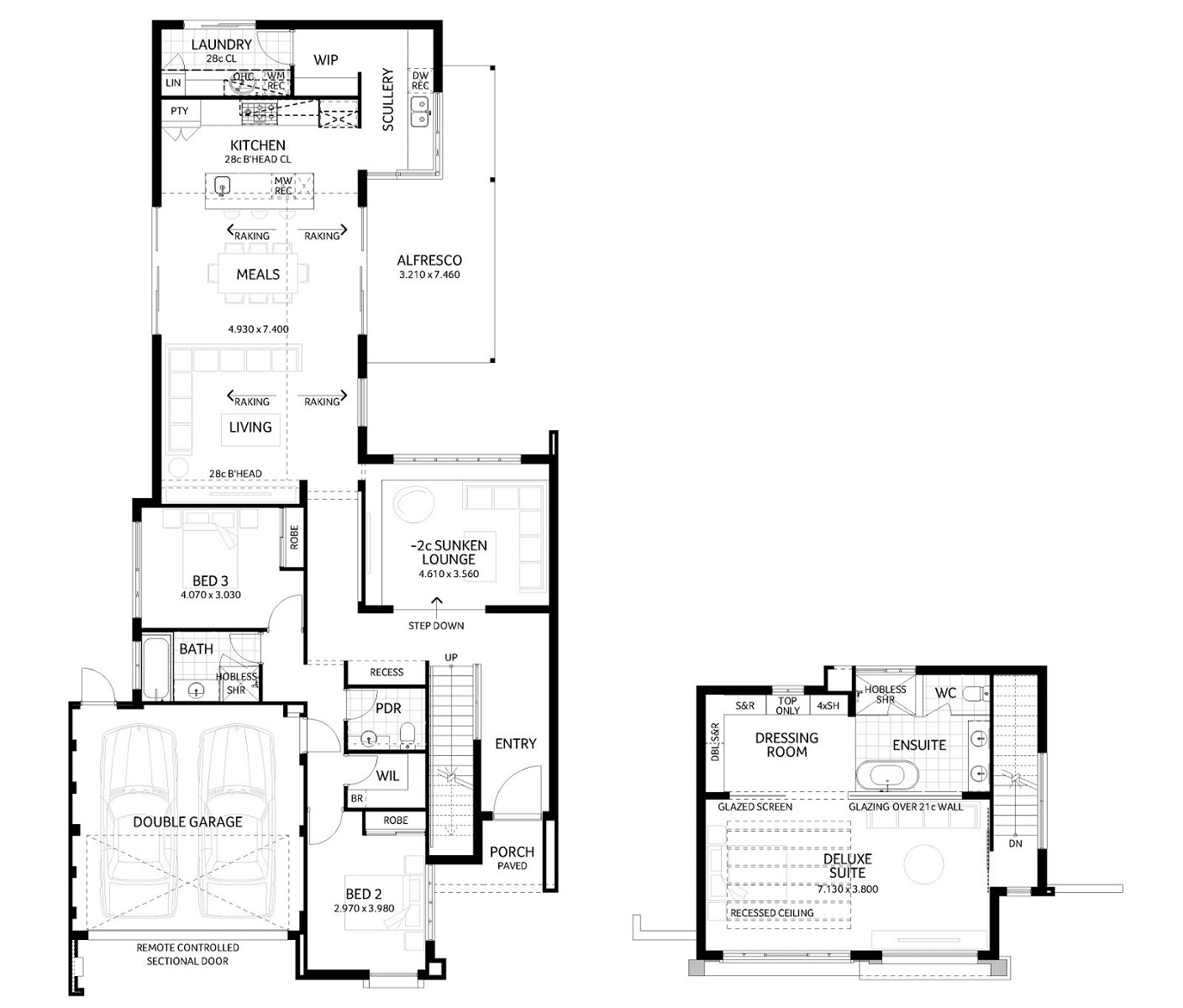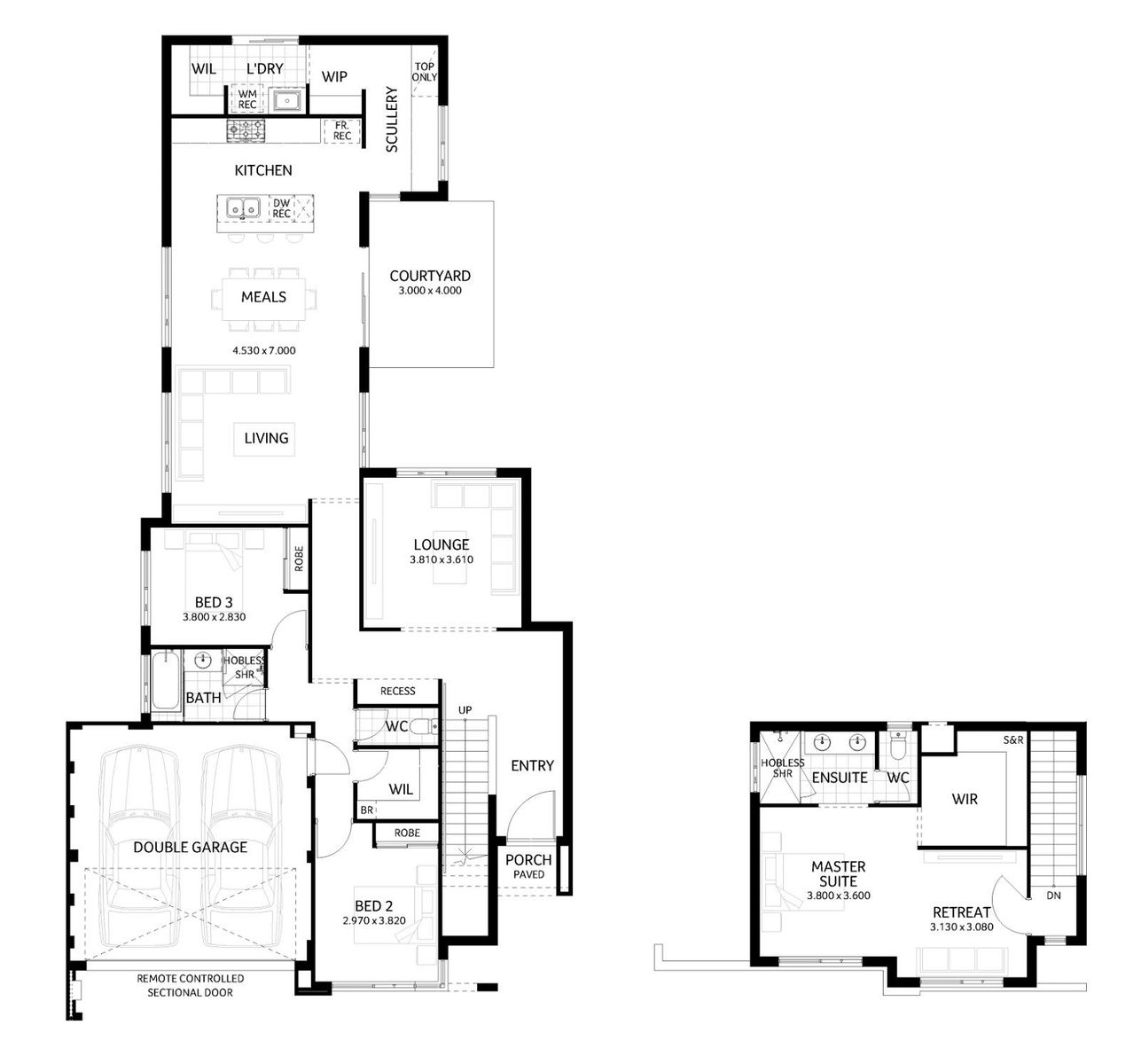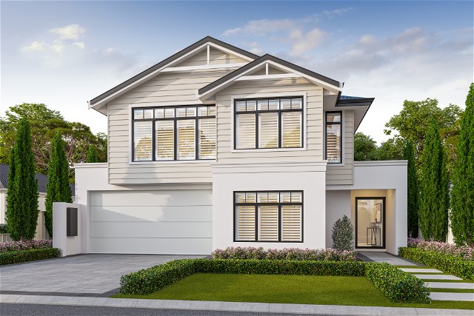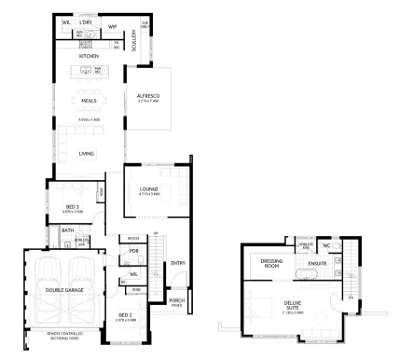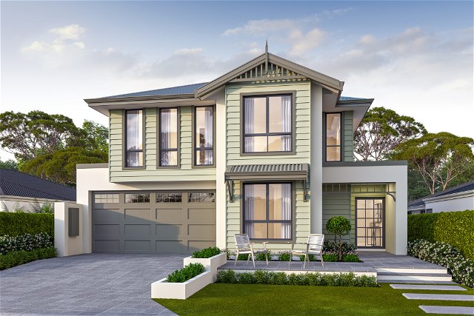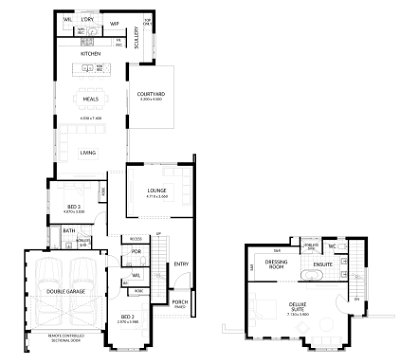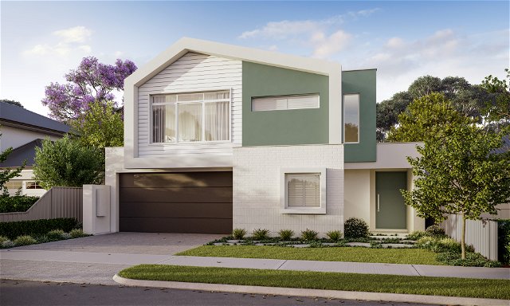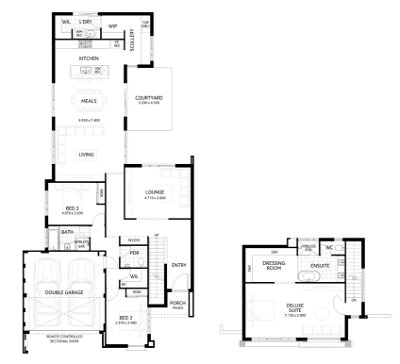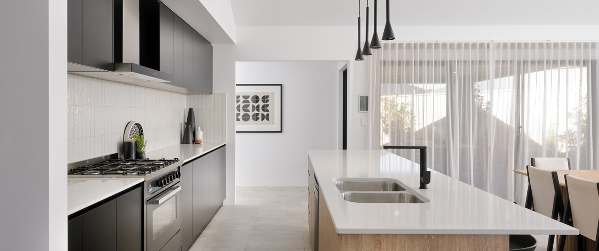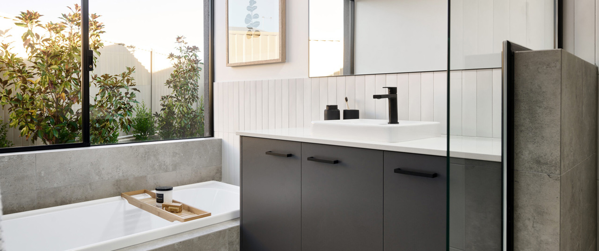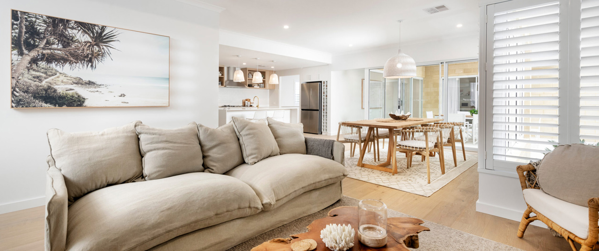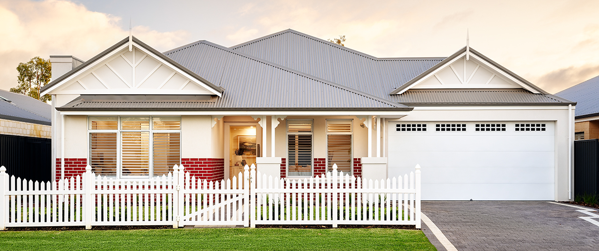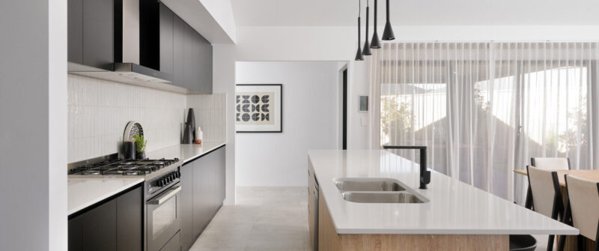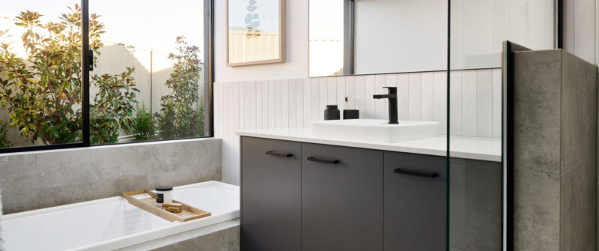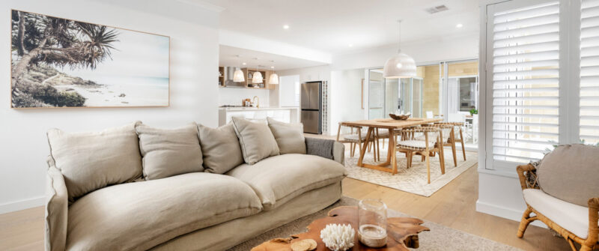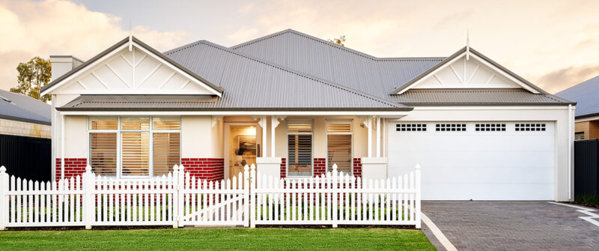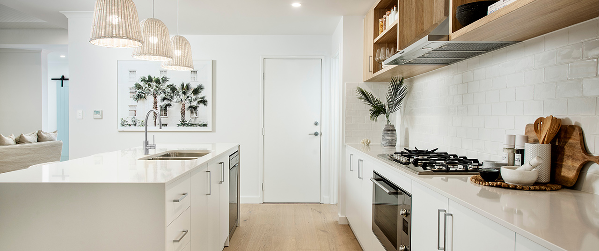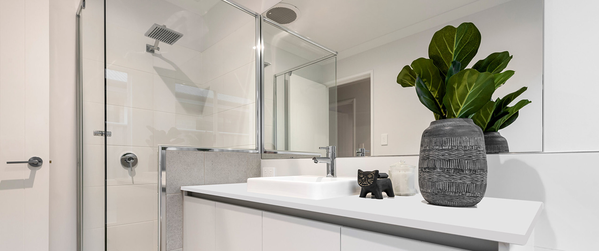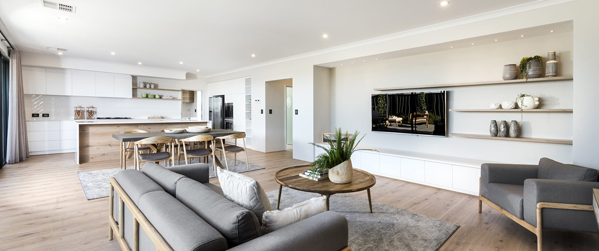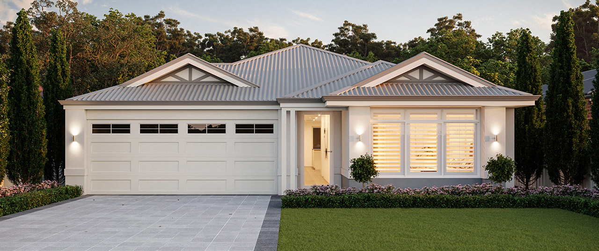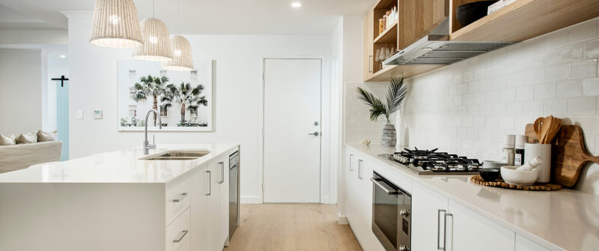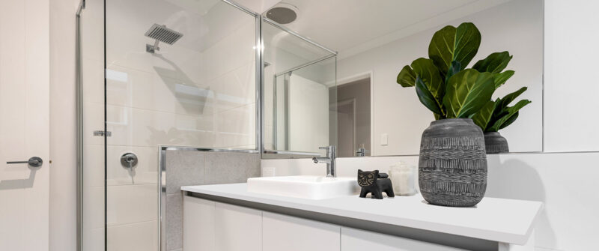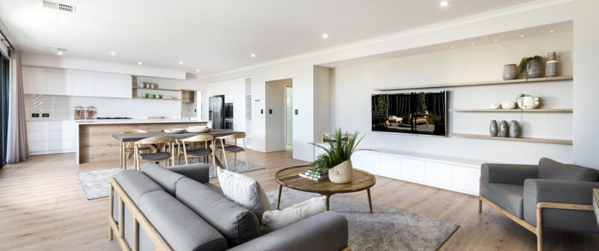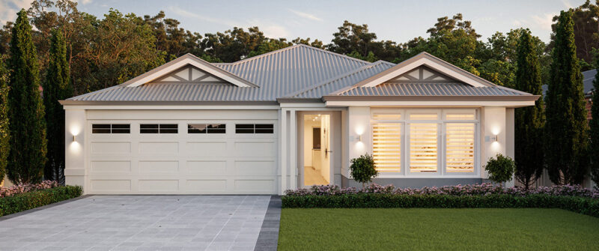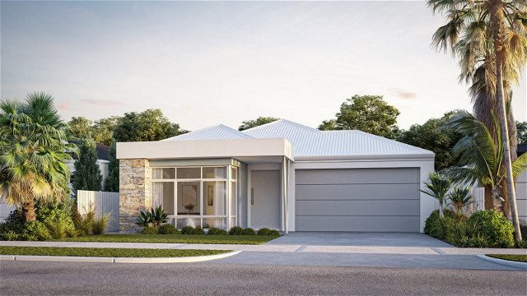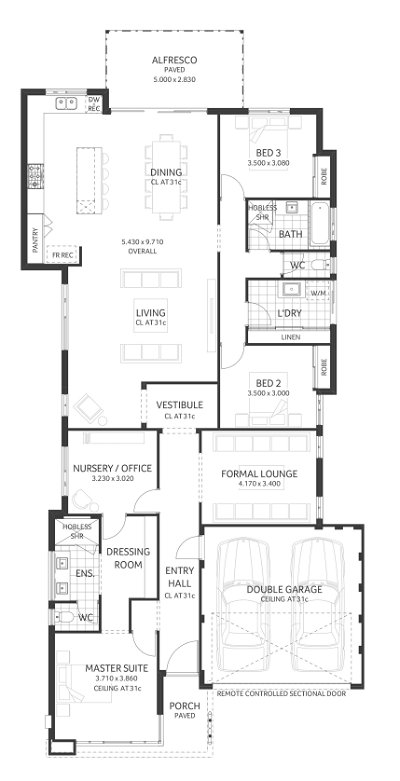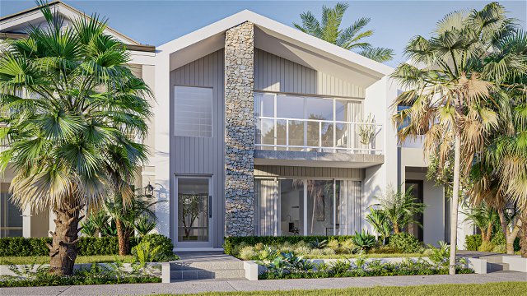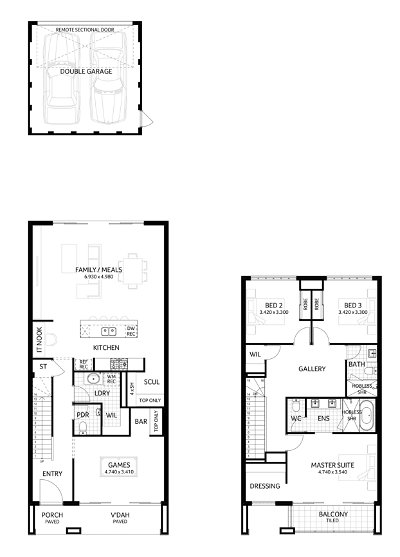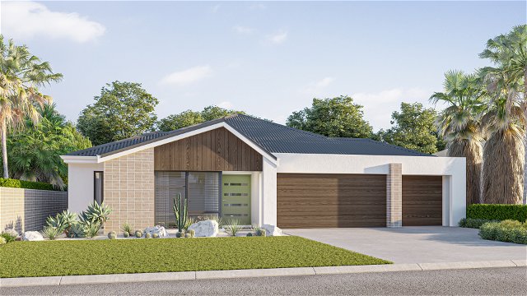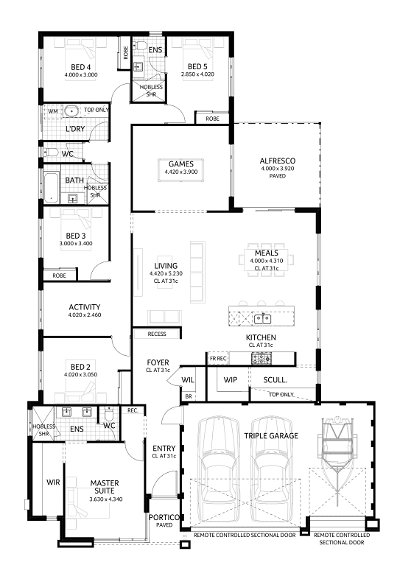The Mid-Century Brighton is a double-story home with a striking combination of white and black giving it a sleek and contemporary appearance whilst paying homage to the iconic style of the mid-century era. The clean lines, minimalist design and contrasting materials add depth and character to the overall design.
The highlight of the home is the expansive open-plan living area, seamlessly integrating the living, dining, kitchen, and outdoor courtyard into one interconnected space. The kitchen is the focal point of the open-plan living area, well designed to host your next dinner party with friends or family. With plenty of counter space and storage, the kitchen and accompanying scullery offer generous room to prepare meals and conveniently store cooking appliances.
The second storey of the home features the master suite, with the highlight being the opulent open-ensuite, providing a spa-like experience. It features a large dressing room, free-standing bath, hobless shower and double vanities allowing for ultimate relaxation. When it's time to unwind, there's also a dedicated retreat providing the perfect sanctuary for parents.
The two generously sized minor bedrooms are cleverly zoned on the ground floor at the front of the home. There is also a large powder room which is ideal when hosting guests, a large walk-in linen, and bathroom with a hobless shower and bathtub.
